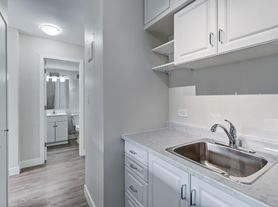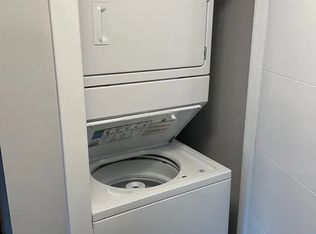Modern & Convenient | 2 Bedrooms | 1 Bathroom
About
1 - 2106 Ste. Cecilia Ave
Unit Information: Elevate Your Everyday Living
- Bedrooms: 2 bright, well-sized bedrooms offering comfort and a quiet retreat after a busy day.
- Bathroom: 1 clean, modern full bathroom.
- Kitchen Features: A streamlined kitchen equipped with a Dishwasher, OTR (Over-The-Range) Microwave, Fridge, and Stove. Enjoy preparing meals in a space designed for easy living.
- In-Suite Laundry: The ultimate conveniencefull-sized, in-unit laundry means no more trips to the laundromat.
- Open Living Space: A functional and welcoming layout that provides a comfortable space for relaxing or entertaining.
- Pet-Friendly Policy: Bring your furry family member! Pets are allowed upon approval, ensuring a smooth transition for your whole household.
- Designated Parking: Includes 1 designated parking stall, saving you time and stress.
- Modern Finishes Throughout: This unit is meticulously maintained, offering a professional, clean, and welcoming environment from the moment you step inside.
Utilities:
Resident responsible for Gas, Electric, and Water.
Neighbourhood Amenities: The Perfect Blend of Access & Calm
- Located in the desirable Brevoort Park neighbourhood, offering a mature, quiet residential setting with exceptional connectivity.
- Unbeatable Access: Quick access to major roads (like Preston Avenue and Circle Drive) makes your daily commute across the city simple and fast.
- Family & Community Focus: Close proximity to Brevoort Park School (Elementary) and various green spaces, perfect for families and outdoor enthusiasts.
- Retail & Dining Hubs: Minutes away from key shopping centres, including those along Eighth Street, offering a wealth of grocery stores, diverse restaurants, and retail options.
- Transit Connections: Well-connected to Saskatoon Transit routes, providing easy access to the University of Saskatchewan and downtown areas.
Interested in this property? We're committed to a seamless process.
Get started on the pre-approval process by clicking the link below and submitting your application through the "APPLY" button:
com/rentals/)
Why Rent with Envision Real Estate Services?
At Envision Real Estate Services, we're more than just a property management companywe're committed to delivering an exceptional rental experience. We provide stability and guidance to make every rental feel like home, while supporting future transitions. Our core values are rooted in Ambassadorship, Excellence, Innovation, Community & Collaboration, Customer-Centricity, and Forward Vision. We're passionate about creating inclusive, welcoming communities where every resident feels at home.
As a resident, you'll enjoy 24/7 access to your personalized tenant portal, where you can:
Submit maintenance requests
View your account details
Track work orders
Access payment history and important documents
Envision your Future - Seamless rental and property management solutions for residents and investors, rooted in trust, transparency, and forward vision. We simplify your move and enhance your new neighbourhood experience.
Community Amenities
- Convenience store
- Public transit
- Shopping nearby
- Parks nearby
- Schools nearby
- dishwasher
- Designated Parking
- Washing Machine & Dryer
Suite Amenities
- Fridge
- Stove
- Washer in suite
- Dishwasher available
- Dryer in suite
- Microwave
Utilities Included
- Heat
- Water
House for rent
C$1,550/mo
2106 Ste Cecilia Ave #1, Saskatoon, SK S7M 0P2
2beds
834sqft
Price may not include required fees and charges.
Single family residence
Available now
Cats, small dogs OK
-- A/C
In unit laundry
1 Parking space parking
-- Heating
What's special
Bright well-sized bedroomsStreamlined kitchenIn-unit laundryOpen living spaceWashing machine and dryerWasher in suiteDryer in suite
- 2 days
- on Zillow |
- -- |
- -- |
Travel times
Looking to buy when your lease ends?
Consider a first-time homebuyer savings account designed to grow your down payment with up to a 6% match & 3.83% APY.
Facts & features
Interior
Bedrooms & bathrooms
- Bedrooms: 2
- Bathrooms: 1
- Full bathrooms: 1
Appliances
- Included: Dishwasher, Dryer, Microwave, Range Oven, Refrigerator, Washer
- Laundry: In Unit
Interior area
- Total interior livable area: 834 sqft
Property
Parking
- Total spaces: 1
- Details: Contact manager
Features
- Exterior features: Electricity not included in rent, Gas not included in rent, Water not included in rent
Construction
Type & style
- Home type: SingleFamily
- Property subtype: Single Family Residence
Community & HOA
Location
- Region: Saskatoon
Financial & listing details
- Lease term: Contact For Details
Price history
| Date | Event | Price |
|---|---|---|
| 10/3/2025 | Listed for rent | C$1,550+6.9%C$2/sqft |
Source: Zillow Rentals | ||
| 10/7/2024 | Listing removed | C$1,450C$2/sqft |
Source: Zillow Rentals | ||
| 10/6/2024 | Listed for rent | C$1,450+11.6%C$2/sqft |
Source: Zillow Rentals | ||
| 10/11/2022 | Listing removed | -- |
Source: Zillow Rental Network_1 | ||
| 10/6/2022 | Price change | C$1,299-0.1%C$2/sqft |
Source: Zillow Rental Network_1 | ||

