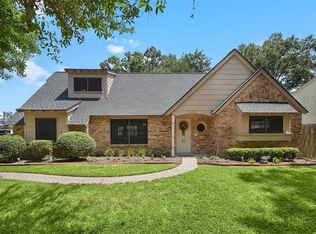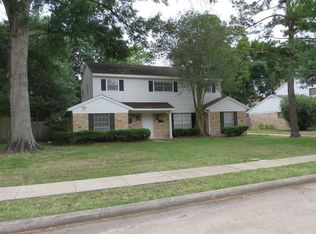Sold
Street View
Price Unknown
2106 Teague Rd, Houston, TX 77080
4beds
2baths
2,487sqft
SingleFamily
Built in 1962
10,323 Square Feet Lot
$534,200 Zestimate®
$--/sqft
$3,212 Estimated rent
Home value
$534,200
$491,000 - $582,000
$3,212/mo
Zestimate® history
Loading...
Owner options
Explore your selling options
What's special
2106 Teague Rd, Houston, TX 77080 is a single family home that contains 2,487 sq ft and was built in 1962. It contains 4 bedrooms and 2.5 bathrooms.
The Zestimate for this house is $534,200. The Rent Zestimate for this home is $3,212/mo.
Facts & features
Interior
Bedrooms & bathrooms
- Bedrooms: 4
- Bathrooms: 2.5
Heating
- Other, Electric, Gas, Solar
Cooling
- Central
Appliances
- Included: Dishwasher, Dryer, Freezer, Garbage disposal, Microwave, Range / Oven, Refrigerator, Washer
Features
- Flooring: Tile, Carpet, Laminate, Slate
- Basement: None
- Has fireplace: Yes
- Fireplace features: masonry
Interior area
- Total interior livable area: 2,487 sqft
Property
Parking
- Total spaces: 1
- Parking features: Garage - Detached
Features
- Exterior features: Brick, Cement / Concrete
- Has view: Yes
- View description: None
Lot
- Size: 10,323 sqft
Details
- Parcel number: 0941730000004
Construction
Type & style
- Home type: SingleFamily
Materials
- Frame
- Foundation: Slab
- Roof: Asphalt
Condition
- Year built: 1962
Community & neighborhood
Location
- Region: Houston
HOA & financial
HOA
- Has HOA: Yes
- HOA fee: $450 monthly
Price history
| Date | Event | Price |
|---|---|---|
| 12/2/2025 | Sold | -- |
Source: Agent Provided Report a problem | ||
| 11/11/2025 | Pending sale | $565,000$227/sqft |
Source: | ||
| 10/31/2025 | Listed for sale | $565,000$227/sqft |
Source: | ||
| 10/28/2025 | Pending sale | $565,000$227/sqft |
Source: | ||
| 10/21/2025 | Listed for sale | $565,000$227/sqft |
Source: | ||
Public tax history
| Year | Property taxes | Tax assessment |
|---|---|---|
| 2025 | -- | $686,488 +69.3% |
| 2024 | $3,658 +15.4% | $405,447 +3% |
| 2023 | $3,170 +8.5% | $393,827 +5.6% |
Find assessor info on the county website
Neighborhood: Spring Branch West
Nearby schools
GreatSchools rating
- 6/10Pine Shadows Elementary SchoolGrades: PK-5Distance: 0.4 mi
- 4/10Spring Woods High SchoolGrades: 8-12Distance: 0.4 mi
- 3/10Spring Woods Middle SchoolGrades: 6-8Distance: 0.6 mi
Get a cash offer in 3 minutes
Find out how much your home could sell for in as little as 3 minutes with a no-obligation cash offer.
Estimated market value$534,200
Get a cash offer in 3 minutes
Find out how much your home could sell for in as little as 3 minutes with a no-obligation cash offer.
Estimated market value
$534,200

