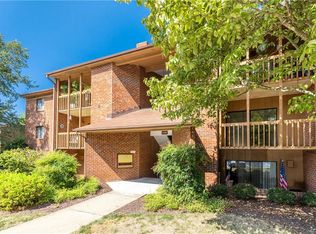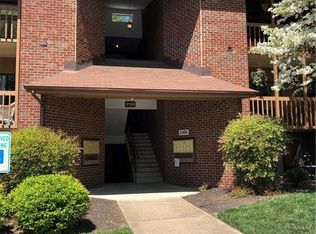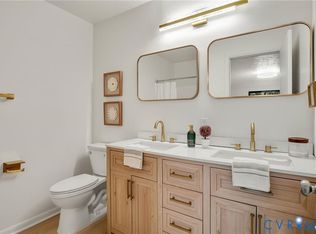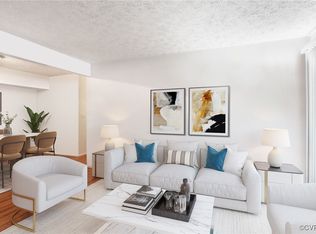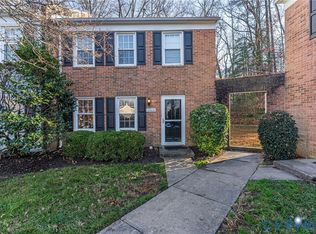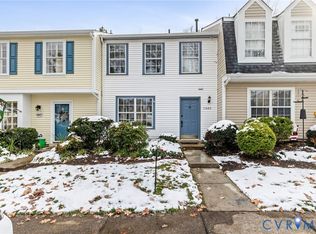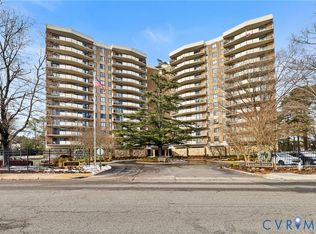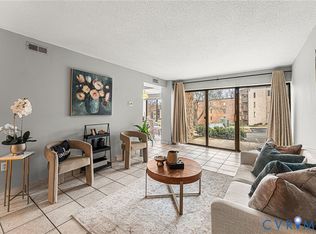Host holiday parties and ring in 2026 at YOUR place this year! Tons of parking! The oversized family room w/ dining area offers all the space you'll need for multiple tables/ extra seating/the buffet! No need to spend time scrubbing the floors and bathrooms beforehand: they are sparking clean & there are new floors in the foyer, kitchen, and bathrooms! Everyone will love the cozy wood-burning fireplace, wooded views & private covered balcony! Enjoy preparing all the fixings on the granite counters and baking all your cookies in your updated appliances! The brand new kitchen cabinets offer all the space you'll need for storing your air fryer, mixer, cute new dishes & glassware! Stock the full-sized refrigerator, good-sized kitchen pantry & hall closet w/ everything you'll need to be the host/hostess w/ the mostest! Use the office w/ french doors as the designated gift room/drinks & dessert bar spot! Throw everyone's coats in the private in-unit laundry room! 2 bathrooms so no one has to wait! They can even bring their pups along: the community is connected to Deep Run Park! Better yet, you'll have an extra bedroom for out-of town guests to stay! Cancel that expensive gym membership: the community has its own fitness room at the clubhouse, pickleball courts & outdoor pool for the warmer months! Convenient to schools, shopping, medical and major roadways! Get this clean & well maintained cutie under contract today & start working on your invites!
For sale
$259,000
2106 Turtle Run Dr APT 7, Henrico, VA 23233
2beds
1,120sqft
Est.:
Condominium
Built in 1985
-- sqft lot
$255,100 Zestimate®
$231/sqft
$281/mo HOA
What's special
Private covered balconyCozy wood-burning fireplacePrivate in-unit laundry roomOutdoor poolGranite countersFull-sized refrigeratorWooded views
- 4 days |
- 502 |
- 14 |
Likely to sell faster than
Zillow last checked: 8 hours ago
Listing updated: 20 hours ago
Listed by:
Erin Melton 804-335-8572,
EXP Realty LLC
Source: CVRMLS,MLS#: 2532925 Originating MLS: Central Virginia Regional MLS
Originating MLS: Central Virginia Regional MLS
Tour with a local agent
Facts & features
Interior
Bedrooms & bathrooms
- Bedrooms: 2
- Bathrooms: 2
- Full bathrooms: 2
Primary bedroom
- Level: First
- Dimensions: 0 x 0
Bedroom 2
- Level: First
- Dimensions: 0 x 0
Additional room
- Description: Office w/ french doors
- Level: First
- Dimensions: 0 x 0
Dining room
- Level: First
- Dimensions: 0 x 0
Family room
- Level: First
- Dimensions: 0 x 0
Foyer
- Description: New floors
- Level: First
- Dimensions: 0 x 0
Other
- Description: Tub & Shower
- Level: First
Kitchen
- Description: New cabinets & floors
- Level: First
- Dimensions: 0 x 0
Laundry
- Level: First
- Dimensions: 0 x 0
Heating
- Electric
Cooling
- Central Air
Appliances
- Included: Dryer, Dishwasher, Exhaust Fan, Electric Cooking, Electric Water Heater, Disposal, Ice Maker, Microwave, Oven, Refrigerator, Self Cleaning Oven, Washer
- Laundry: Dryer Hookup
Features
- Balcony, Ceiling Fan(s), Dining Area, French Door(s)/Atrium Door(s), Fireplace, Granite Counters, Pantry, Recessed Lighting, Cable TV, Walk-In Closet(s)
- Flooring: Ceramic Tile, Vinyl
- Doors: French Doors, Sliding Doors
- Basement: Other
- Attic: None
- Number of fireplaces: 1
- Fireplace features: Masonry
Interior area
- Total interior livable area: 1,120 sqft
- Finished area above ground: 1,120
- Finished area below ground: 0
Property
Parking
- Parking features: No Garage, Parking Lot
- Has uncovered spaces: Yes
Features
- Levels: One
- Stories: 1
- Patio & porch: Balcony, Rear Porch
- Exterior features: Storage
- Pool features: In Ground, Pool, Community
- Fencing: None
Lot
- Size: 871.2 Square Feet
Details
- Parcel number: 7447526586.067
- Zoning description: R5
Construction
Type & style
- Home type: Condo
- Architectural style: Other
- Property subtype: Condominium
- Attached to another structure: Yes
Materials
- Brick, Block, Drywall
- Roof: Other
Condition
- Resale
- New construction: No
- Year built: 1985
Utilities & green energy
- Sewer: Public Sewer
- Water: Public
Community & HOA
Community
- Features: Common Grounds/Area, Clubhouse, Fitness, Home Owners Association, Maintained Community, Pool, Sauna, Tennis Court(s)
- Security: Smoke Detector(s)
- Subdivision: Turtle Creek West Condominiums
HOA
- Has HOA: Yes
- Amenities included: Landscaping, Management
- Services included: Clubhouse, Common Areas, Maintenance Structure, Pool(s), Recreation Facilities, Snow Removal, Trash, Water
- HOA fee: $281 monthly
Location
- Region: Henrico
Financial & listing details
- Price per square foot: $231/sqft
- Tax assessed value: $241,600
- Annual tax amount: $2,053
- Date on market: 12/8/2025
- Ownership: Individuals
- Ownership type: Sole Proprietor
Estimated market value
$255,100
$242,000 - $268,000
$1,619/mo
Price history
Price history
| Date | Event | Price |
|---|---|---|
| 12/9/2025 | Listed for sale | $259,000$231/sqft |
Source: | ||
| 12/9/2025 | Listing removed | $259,000$231/sqft |
Source: | ||
| 12/8/2025 | Listed for sale | $259,000$231/sqft |
Source: | ||
| 11/14/2025 | Pending sale | $259,000$231/sqft |
Source: | ||
| 10/25/2025 | Listed for sale | $259,000+1.6%$231/sqft |
Source: | ||
Public tax history
Public tax history
| Year | Property taxes | Tax assessment |
|---|---|---|
| 2024 | $1,955 +8.4% | $230,000 +8.4% |
| 2023 | $1,803 +14.8% | $212,100 +14.8% |
| 2022 | $1,571 +7.3% | $184,800 +9.8% |
Find assessor info on the county website
BuyAbility℠ payment
Est. payment
$1,774/mo
Principal & interest
$1251
HOA Fees
$281
Other costs
$242
Climate risks
Neighborhood: 23233
Nearby schools
GreatSchools rating
- 7/10Short Pump Elementary SchoolGrades: PK-5Distance: 1.8 mi
- 7/10Pocahontas Middle SchoolGrades: 6-8Distance: 1.5 mi
- 8/10Godwin High SchoolGrades: 9-12Distance: 0.6 mi
Schools provided by the listing agent
- Elementary: Short Pump
- Middle: Pocahontas
- High: Godwin
Source: CVRMLS. This data may not be complete. We recommend contacting the local school district to confirm school assignments for this home.
- Loading
- Loading
