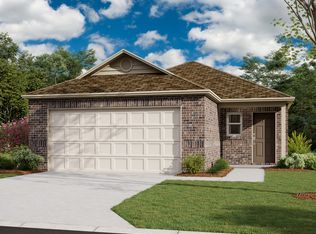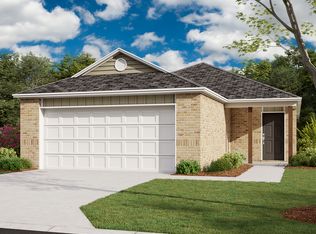Ridgeland - C -This open concept home features 9' ceilings, quartz counter tops with 42" cabinets and stainless appliances. Primary bath has a 5' wide oversized shower. Home in on a quiet street with no thru traffic. Scenic location just a few minutes from 45 North. Inside Conroe City Limits!!! Tax rate is only 2.77% before Homestead.
This property is off market, which means it's not currently listed for sale or rent on Zillow. This may be different from what's available on other websites or public sources.

