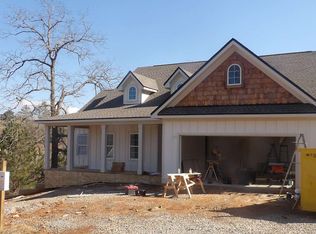Closed
$585,000
2106 Yukon Rd, Ellijay, GA 30536
3beds
3,266sqft
Single Family Residence
Built in 2024
2.03 Acres Lot
$572,500 Zestimate®
$179/sqft
$2,900 Estimated rent
Home value
$572,500
$481,000 - $681,000
$2,900/mo
Zestimate® history
Loading...
Owner options
Explore your selling options
What's special
Beautiful New Construction on Over 2 Acres - Discover your Dream Home in this stunning new construction nestled on over 2 acres of serene land with No HOA. This thoughtfully designed one-level home boasts a full unfinished basement, providing endless possibilities for customization. 3 Bedrooms with 2 Full Baths, Spacious master suite with private access to the back deck, an oversized tile shower, and a double vanity. Two additional bedrooms, one featuring a cozy nook perfect for a desk or study area. Open-Concept Living with the great room with a charming stone fireplace-ideal for gatherings. A bright and airy kitchen with a large island, pantry, and adjacent dining area framed by glass slider doors. For Convenience and Storage the Main-level 2-car garage has a storage room. The full unfinished basement is stubbed for a bath and kitchen, offering potential for an in-law suite or entertainment space. Includes a 3rd car garage and overlooks a backyard perfect for kids and pets. The exterior is as impressive as the interior, with professional landscaping, a concrete driveway, and a peaceful setting just 3 miles from shopping and Hwy 515. Located in the sought-after Clear Creek School district, this home offers both convenience and tranquility. Don't miss the opportunity to make this your forever home!
Zillow last checked: 8 hours ago
Listing updated: August 27, 2025 at 05:21am
Listed by:
Crystal Ledford-Chastain 7065157653,
RE/MAX Town & Country
Bought with:
Non Mls Salesperson, 372793
Non-Mls Company
Source: GAMLS,MLS#: 10549023
Facts & features
Interior
Bedrooms & bathrooms
- Bedrooms: 3
- Bathrooms: 2
- Full bathrooms: 2
- Main level bathrooms: 2
- Main level bedrooms: 3
Kitchen
- Features: Breakfast Area, Breakfast Bar, Kitchen Island
Heating
- Central
Cooling
- Ceiling Fan(s), Central Air, Electric
Appliances
- Included: Dishwasher, Microwave, Oven/Range (Combo), Refrigerator
- Laundry: Other
Features
- Master On Main Level, Split Bedroom Plan, Tile Bath, Vaulted Ceiling(s), Walk-In Closet(s)
- Flooring: Laminate, Tile
- Basement: Bath/Stubbed,Boat Door,Daylight,Full,Unfinished
- Number of fireplaces: 1
- Fireplace features: Living Room
- Common walls with other units/homes: No Common Walls
Interior area
- Total structure area: 3,266
- Total interior livable area: 3,266 sqft
- Finished area above ground: 1,633
- Finished area below ground: 1,633
Property
Parking
- Total spaces: 3
- Parking features: Garage
- Has garage: Yes
Features
- Levels: One
- Stories: 1
- Patio & porch: Deck, Porch
Lot
- Size: 2.03 Acres
- Features: Level, Sloped
- Residential vegetation: Grassed
Details
- Parcel number: 3083 010
Construction
Type & style
- Home type: SingleFamily
- Architectural style: Craftsman,Ranch
- Property subtype: Single Family Residence
Materials
- Concrete, Stone
- Roof: Composition
Condition
- New Construction
- New construction: Yes
- Year built: 2024
Utilities & green energy
- Sewer: Septic Tank
- Water: Public
- Utilities for property: Cable Available, Electricity Available, High Speed Internet, Phone Available, Water Available
Community & neighborhood
Security
- Security features: Smoke Detector(s)
Community
- Community features: None
Location
- Region: Ellijay
- Subdivision: none
HOA & financial
HOA
- Has HOA: No
- Services included: None
Other
Other facts
- Listing agreement: Exclusive Right To Sell
- Listing terms: 1031 Exchange,Cash,Conventional,FHA,USDA Loan,VA Loan
Price history
| Date | Event | Price |
|---|---|---|
| 8/25/2025 | Sold | $585,000-2.5%$179/sqft |
Source: | ||
| 7/30/2025 | Pending sale | $599,900$184/sqft |
Source: | ||
| 7/3/2025 | Price change | $599,900-4.8%$184/sqft |
Source: | ||
| 6/23/2025 | Listed for sale | $629,900$193/sqft |
Source: NGBOR #416712 Report a problem | ||
| 6/20/2025 | Listing removed | $629,900$193/sqft |
Source: NGBOR #412193 Report a problem | ||
Public tax history
Tax history is unavailable.
Neighborhood: 30536
Nearby schools
GreatSchools rating
- 7/10Clear Creek Elementary SchoolGrades: K-5Distance: 2.5 mi
- 8/10Clear Creek Middle SchoolGrades: 6-8Distance: 2.6 mi
- 7/10Gilmer High SchoolGrades: 9-12Distance: 2.8 mi
Schools provided by the listing agent
- Elementary: Mountain View
- Middle: Clear Creek
- High: Gilmer
Source: GAMLS. This data may not be complete. We recommend contacting the local school district to confirm school assignments for this home.
Get pre-qualified for a loan
At Zillow Home Loans, we can pre-qualify you in as little as 5 minutes with no impact to your credit score.An equal housing lender. NMLS #10287.
