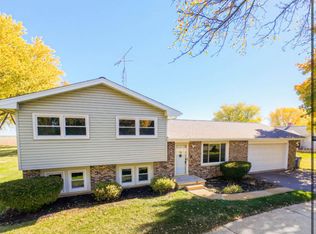Closed
$335,000
21066 Virginia Rd, Dekalb, IL 60115
3beds
2,000sqft
Single Family Residence
Built in 1969
0.71 Acres Lot
$318,700 Zestimate®
$168/sqft
$2,423 Estimated rent
Home value
$318,700
$303,000 - $335,000
$2,423/mo
Zestimate® history
Loading...
Owner options
Explore your selling options
What's special
1st Time on the Market! This impeccably maintained 3-bedroom, 3-bath, 2,000+ sq ft ranch sits on an oversized lot backing to open cornfields- offering peaceful views and breathtaking sunrises over DeKalb County. The basement offers an additional 1,400 square feet of potential for a total living space of almost 3,400 square feet. Step inside to find a spacious and functional layout featuring two large family rooms, plus a sun-filled den with a cozy gas fireplace and walls of windows that flood the space with natural light. The three generously sized bedrooms include a private primary suite with its own bath and walk-in closet. The bright, practical eat-in kitchen comes complete with all appliances included, and the main-floor laundry room adds everyday ease with even more space for utility needs. Ample storage is tucked throughout the home to keep things organized without sacrificing space. The full basement is clean, partially finished, and filled with potential. Whether you're dreaming of a rec room, home theater, workshop, or guest suite-your ideas have room to grow here. Outside, you'll find multiple access points to the yard and deck-perfect for relaxing, entertaining, or enjoying the peaceful backdrop of established trees and perennial gardens. Located just blocks from Malta Elementary and Kishwaukee College, this home offers the perfect blend of rural tranquility and close-to-town convenience. Move in and make it yours for years to come!
Zillow last checked: 8 hours ago
Listing updated: August 13, 2025 at 01:01am
Listing courtesy of:
Tiffany Dallas 847-922-6273,
Dallas Real Estate LLC
Bought with:
Brendaly Sarmiento
606 Brokers LLC
Source: MRED as distributed by MLS GRID,MLS#: 12362053
Facts & features
Interior
Bedrooms & bathrooms
- Bedrooms: 3
- Bathrooms: 3
- Full bathrooms: 3
Primary bedroom
- Features: Flooring (Carpet), Bathroom (Half)
- Level: Main
- Area: 182 Square Feet
- Dimensions: 13X14
Bedroom 2
- Features: Flooring (Carpet)
- Level: Main
- Area: 120 Square Feet
- Dimensions: 10X12
Bedroom 3
- Level: Main
- Area: 132 Square Feet
- Dimensions: 12X11
Dining room
- Features: Flooring (Ceramic Tile)
- Level: Main
- Dimensions: COMBO
Family room
- Features: Flooring (Carpet)
- Level: Main
- Area: 300 Square Feet
- Dimensions: 15X20
Foyer
- Features: Flooring (Stone)
- Level: Main
- Area: 55 Square Feet
- Dimensions: 5X11
Kitchen
- Features: Flooring (Ceramic Tile)
- Level: Main
- Area: 240 Square Feet
- Dimensions: 10X24
Laundry
- Features: Flooring (Vinyl)
- Level: Main
- Area: 121 Square Feet
- Dimensions: 11X11
Living room
- Features: Flooring (Carpet)
- Level: Main
- Area: 224 Square Feet
- Dimensions: 16X14
Heating
- Natural Gas
Cooling
- Central Air
Appliances
- Included: Range, Microwave, Dishwasher, Refrigerator, Washer, Dryer, Disposal, Water Softener Owned, Other
- Laundry: Main Level, Multiple Locations, Sink
Features
- Walk-In Closet(s)
- Basement: Partially Finished,Full
- Attic: Unfinished
- Number of fireplaces: 1
- Fireplace features: Gas Log, Den/Library
Interior area
- Total structure area: 3,550
- Total interior livable area: 2,000 sqft
- Finished area below ground: 1,200
Property
Parking
- Total spaces: 2
- Parking features: Asphalt, Garage Door Opener, On Site, Garage Owned, Attached, Garage
- Attached garage spaces: 2
- Has uncovered spaces: Yes
Accessibility
- Accessibility features: No Disability Access
Features
- Stories: 1
- Patio & porch: Deck
Lot
- Size: 0.71 Acres
- Dimensions: 125 X 250
- Features: None
Details
- Parcel number: 0818378007
- Special conditions: None
- Other equipment: Water-Softener Owned, Sump Pump, Backup Sump Pump;
Construction
Type & style
- Home type: SingleFamily
- Architectural style: Ranch
- Property subtype: Single Family Residence
Materials
- Vinyl Siding, Brick
- Foundation: Concrete Perimeter
- Roof: Asphalt
Condition
- New construction: No
- Year built: 1969
Utilities & green energy
- Sewer: Septic Tank
- Water: Well
Community & neighborhood
Community
- Community features: Street Lights, Street Paved
Location
- Region: Dekalb
Other
Other facts
- Listing terms: Cash
- Ownership: Fee Simple
Price history
| Date | Event | Price |
|---|---|---|
| 8/11/2025 | Sold | $335,000+6.3%$168/sqft |
Source: | ||
| 7/1/2025 | Pending sale | $315,000$158/sqft |
Source: | ||
| 6/26/2025 | Listed for sale | $315,000$158/sqft |
Source: | ||
Public tax history
| Year | Property taxes | Tax assessment |
|---|---|---|
| 2024 | $5,707 +1.2% | $95,776 +14.7% |
| 2023 | $5,639 +3.9% | $83,508 +9.5% |
| 2022 | $5,428 -2.1% | $76,242 +6.6% |
Find assessor info on the county website
Neighborhood: 60115
Nearby schools
GreatSchools rating
- 2/10Malta Elementary SchoolGrades: K-5Distance: 1.3 mi
- 3/10Huntley Middle SchoolGrades: 6-8Distance: 3.9 mi
- 3/10De Kalb High SchoolGrades: 9-12Distance: 3.5 mi
Schools provided by the listing agent
- High: De Kalb High School
- District: 428
Source: MRED as distributed by MLS GRID. This data may not be complete. We recommend contacting the local school district to confirm school assignments for this home.

Get pre-qualified for a loan
At Zillow Home Loans, we can pre-qualify you in as little as 5 minutes with no impact to your credit score.An equal housing lender. NMLS #10287.
