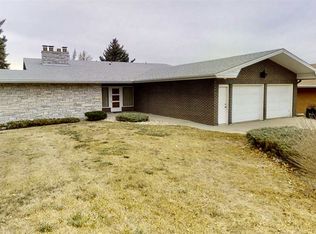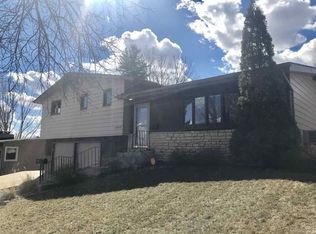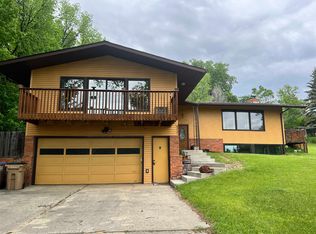Sold on 03/21/25
Price Unknown
2107 11th Ave NW, Minot, ND 58703
4beds
3baths
3,176sqft
Single Family Residence
Built in 1962
0.29 Acres Lot
$406,500 Zestimate®
$--/sqft
$2,647 Estimated rent
Home value
$406,500
$382,000 - $435,000
$2,647/mo
Zestimate® history
Loading...
Owner options
Explore your selling options
What's special
This spacious house has been COMPLETELY remodeled and is ready for YOU! With over 3,000 sq ft there are 4 LARGE bedrooms, 3 bathrooms, and a 2 car garage. Upon entering the foyer, you will be led to the open living, dining, and kitchen area. The center of this all is a brick gas fireplace! The kitchen has lots of cabinets, an island, and stainless appliances. The large living room leads to the upper deck with a beautiful view of the city! On this floor there are two bedrooms with a pocket door in between, plus the master with a bonus sitting area, or could be a nursery in addition to a large master bathroom. The other main floor bathroom is very stylish and has double sinks. Downstairs there is a HUGE family room that is walk out, a built in bar with lots of cabinets, and another oversized bedroom. There is also an additional bathroom bringing the total to 3, and a laundry room with lots of storage and is currently a workout room as well! This house has LOTS of windows, and they are all newer! Plus, the siding has been updated, as well as the soffits and fascia. Outside there is a large fenced yard with a shed. With all the work that has been done to this house it will not last long!
Zillow last checked: 8 hours ago
Listing updated: March 24, 2025 at 09:58am
Listed by:
KAUSHA BAKK 701-721-7157,
BROKERS 12, INC.
Source: Minot MLS,MLS#: 250150
Facts & features
Interior
Bedrooms & bathrooms
- Bedrooms: 4
- Bathrooms: 3
- Main level bathrooms: 2
- Main level bedrooms: 3
Primary bedroom
- Description: Large With Sitting Area
- Level: Main
Bedroom 1
- Description: Jack & Jill Set Up
- Level: Main
Bedroom 2
- Description: Jack & Jill Set Up
- Level: Main
Bedroom 3
- Description: Daylight / Huge
- Level: Lower
Dining room
- Description: Open
- Level: Main
Family room
- Description: Walk Out / Bar
- Level: Lower
Kitchen
- Description: Open
- Level: Main
Living room
- Description: Large / Open
- Level: Main
Heating
- Forced Air, Natural Gas
Cooling
- Central Air
Appliances
- Included: Microwave, Dishwasher, Refrigerator, Range/Oven
- Laundry: Lower Level
Features
- Flooring: Carpet, Laminate
- Basement: Daylight,Finished,Full,Walk-Out Access
- Has fireplace: Yes
- Fireplace features: Gas, Kitchen, Living Room, Main, Upper
Interior area
- Total structure area: 3,176
- Total interior livable area: 3,176 sqft
- Finished area above ground: 1,588
Property
Parking
- Total spaces: 2
- Parking features: Attached, Garage: Lights, Opener, Driveway: Concrete
- Attached garage spaces: 2
- Has uncovered spaces: Yes
Features
- Levels: One
- Stories: 1
- Patio & porch: Deck
- Fencing: Fenced
Lot
- Size: 0.29 Acres
Details
- Additional structures: Shed(s)
- Parcel number: MI15.501.000.0400
- Zoning: R1
Construction
Type & style
- Home type: SingleFamily
- Property subtype: Single Family Residence
Materials
- Foundation: Concrete Perimeter
- Roof: Asphalt
Condition
- New construction: No
- Year built: 1962
Utilities & green energy
- Sewer: City
- Water: City
- Utilities for property: Cable Connected
Community & neighborhood
Location
- Region: Minot
Price history
| Date | Event | Price |
|---|---|---|
| 3/21/2025 | Sold | -- |
Source: | ||
| 3/10/2025 | Pending sale | $349,900$110/sqft |
Source: | ||
| 2/24/2025 | Contingent | $349,900$110/sqft |
Source: | ||
| 2/19/2025 | Price change | $349,900-2.8%$110/sqft |
Source: | ||
| 1/30/2025 | Price change | $359,900-5.3%$113/sqft |
Source: | ||
Public tax history
| Year | Property taxes | Tax assessment |
|---|---|---|
| 2024 | $4,799 -10.7% | $361,000 +4.9% |
| 2023 | $5,374 | $344,000 +5.8% |
| 2022 | -- | $325,000 +6.9% |
Find assessor info on the county website
Neighborhood: Bel-Air
Nearby schools
GreatSchools rating
- 5/10Belair Elementary SchoolGrades: K-5Distance: 0.4 mi
- 5/10Erik Ramstad Middle SchoolGrades: 6-8Distance: 2.1 mi
- NASouris River Campus Alternative High SchoolGrades: 9-12Distance: 0.4 mi
Schools provided by the listing agent
- District: Minot #1
Source: Minot MLS. This data may not be complete. We recommend contacting the local school district to confirm school assignments for this home.


