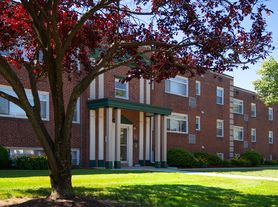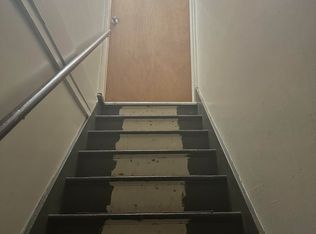Welcome to this charming 3-bedroom, 1.5-bathroom home in the heart of Natrona Heights, PA.
This home boasts a host of modern amenities, including off-street parking, central air, and stainless steel appliances. The new flooring throughout the house adds a fresh and contemporary feel. The home also features washer and dryer hookups for your convenience, and a dedicated laundry room/walk-in closet.
Step outside to a large, fenced-in backyard, perfect for outdoor activities or gardening. The private back deck is an ideal spot for relaxation or entertaining guests. The covered front porch adds a touch of classic charm to the home. With bright natural lighting throughout, this home offers a warm and inviting atmosphere. Experience the perfect blend of comfort and convenience in this 3 Bedroom 1.5 Bath in Natrona Heights!
Tenant is responsible for lawn maintenance and snow removal. Tenant is responsible for all utilities.
Pets permitted with a $300 non-refundable pet fee for the first pet, and $200 for the second pet.
Plus a monthly fee, determined by FIDO Score on DeSantispm.
Monthly Pet Fees per pet according to FIDO Score:
FIDO Score of 5 $50.00
FIDO Score of 4 $60.00
FIDO Score of 3 $70.00
FIDO Score of 2 $85.00
FIDO Score of 1 $100.00
Residents with NO PETS must also register at desantispm.
**Breed restrictions may apply**
**Information within this ad is deemed reliable but not guaranteed.**
House for rent
$1,450/mo
2107 Adams St, Natrona Heights, PA 15065
3beds
1,500sqft
Price may not include required fees and charges.
Single family residence
Available now
Cats, dogs OK
Central air
Hookups laundry
Off street parking
What's special
- 39 days |
- -- |
- -- |
Zillow last checked: 10 hours ago
Listing updated: December 04, 2025 at 06:57pm
Travel times
Looking to buy when your lease ends?
Consider a first-time homebuyer savings account designed to grow your down payment with up to a 6% match & a competitive APY.
Facts & features
Interior
Bedrooms & bathrooms
- Bedrooms: 3
- Bathrooms: 2
- Full bathrooms: 1
- 1/2 bathrooms: 1
Cooling
- Central Air
Appliances
- Included: Dishwasher, Refrigerator, WD Hookup
- Laundry: Hookups
Features
- WD Hookup, Walk In Closet
- Has basement: Yes
Interior area
- Total interior livable area: 1,500 sqft
Video & virtual tour
Property
Parking
- Parking features: Off Street
- Details: Contact manager
Features
- Patio & porch: Deck, Porch
- Exterior features: Lawn, No Utilities included in rent, Oven/Stove, Tenant is repsonsible for all utilities, Walk In Closet, bright natural lighting, large backyard, new flooring, stainless steel appliances
Details
- Parcel number: 1519D00034000000
Construction
Type & style
- Home type: SingleFamily
- Property subtype: Single Family Residence
Community & HOA
Location
- Region: Natrona Heights
Financial & listing details
- Lease term: Contact For Details
Price history
| Date | Event | Price |
|---|---|---|
| 11/14/2025 | Price change | $1,450-6.5%$1/sqft |
Source: Zillow Rentals | ||
| 11/8/2025 | Listing removed | $164,900$110/sqft |
Source: | ||
| 10/29/2025 | Listed for rent | $1,550+29.2%$1/sqft |
Source: Zillow Rentals | ||
| 9/4/2025 | Listed for sale | $164,900$110/sqft |
Source: | ||
| 9/3/2025 | Listing removed | $164,900$110/sqft |
Source: | ||

