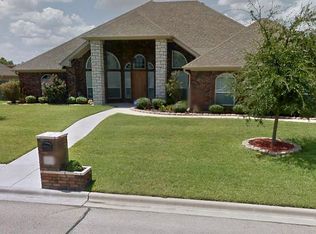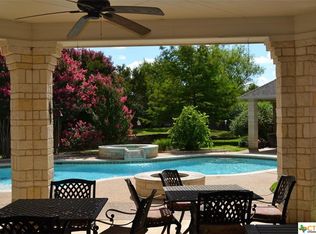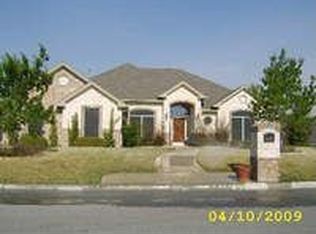This beautiful 5 bedroom 3 bath home has it all with tasteful design! Your tour starts in the sitting area, this leads you to the formal dining room with trey ceilings and large picture window. Adjacent, find the Gourmet Kitchen which boast granite countertops, double ovens and a gas range. The living room displays a striking stone fireplace and an array of oversized windows. The spacious master retreat boasts an abundance of windows and a see-through fire place to the en-suite. The bath includes a double vanity, a jetted soaking tub & walk-in steam shower with multiple shower heads. Bedrooms 2 and 3 share a jack and jill bath. Bedroom 4 has an attached full bath with stand-up shower that doubles as a guest bath to the rest of the home. French doors lead you the 5th bedroom. The backyard oasis is breathtaking with a covered patio and private pool accompanied by a serene waterfall, and over half an acre of manicured yard space to enjoy. Call to schedule your private viewing today!
This property is off market, which means it's not currently listed for sale or rent on Zillow. This may be different from what's available on other websites or public sources.


