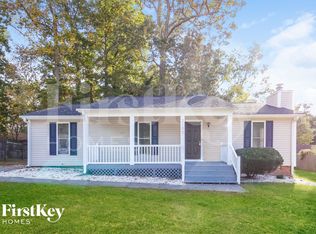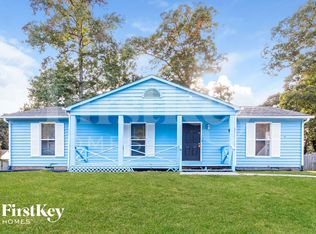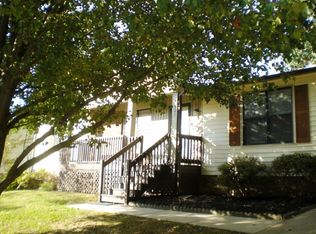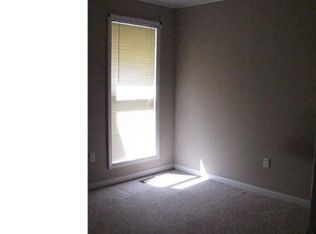Sold for $220,900 on 07/10/23
$220,900
2107 Arbrook Ln, High Point, NC 27265
3beds
1,358sqft
Stick/Site Built, Residential, Single Family Residence
Built in 1987
0.15 Acres Lot
$236,200 Zestimate®
$--/sqft
$1,529 Estimated rent
Home value
$236,200
$224,000 - $248,000
$1,529/mo
Zestimate® history
Loading...
Owner options
Explore your selling options
What's special
BACK ON MARKET DUE TO NO FAULT OF SELLER! This adorable 3 bed/2 bath ranch is move-in-ready with tons of updates including entire interior AND exterior repainted as well as brand new LVP flooring......among others! Features include a welcoming covered front porch complete with your very own porch swing, an open concept main living area with kitchen/dining/great room, fireplace, large primary bedroom with spacious ensuite, freshly painted back deck, privacy fencing and storage shed! Heat pump and A/C replaced in 2020. Roof new in 2017 per previous owner. Conveniently located to HPU, Piedmont Environmental Center, Greenway, Palladium Shopping Center, downtown Jamestown/High Point with easy access to HWY 74/311 bypass. One year HOME WARRANTY included! SCHEDULE YOUR SHOWING TODAY! This one won't last long! See agent only remarks.
Zillow last checked: 8 hours ago
Listing updated: April 11, 2024 at 08:45am
Listed by:
Randall Allred 336-382-5135,
Howard Hanna Allen Tate Summerfield,
Jennifer Moore 336-455-0023,
Howard Hanna Allen Tate High Point
Bought with:
Rodrigo Magana, 297071
KMD Homes Team
Source: Triad MLS,MLS#: 1097554 Originating MLS: Greensboro
Originating MLS: Greensboro
Facts & features
Interior
Bedrooms & bathrooms
- Bedrooms: 3
- Bathrooms: 2
- Full bathrooms: 2
- Main level bathrooms: 2
Primary bedroom
- Level: Main
- Dimensions: 17 x 13.42
Bedroom 2
- Level: Main
- Dimensions: 12 x 11
Bedroom 3
- Level: Main
- Dimensions: 11 x 10.42
Dining room
- Level: Main
- Dimensions: 11 x 10.42
Kitchen
- Level: Main
- Dimensions: 10.42 x 10.42
Living room
- Level: Main
- Dimensions: 18 x 13.42
Heating
- Heat Pump, Electric
Cooling
- Central Air, Heat Pump
Appliances
- Included: Dishwasher, Free-Standing Range, Electric Water Heater
- Laundry: Dryer Connection, Main Level, Washer Hookup
Features
- Ceiling Fan(s), Dead Bolt(s), Separate Shower
- Flooring: Tile, Vinyl
- Basement: Crawl Space
- Number of fireplaces: 1
- Fireplace features: Living Room
Interior area
- Total structure area: 1,358
- Total interior livable area: 1,358 sqft
- Finished area above ground: 1,358
Property
Parking
- Parking features: Driveway, On Street, No Garage
- Has uncovered spaces: Yes
Features
- Levels: One
- Stories: 1
- Patio & porch: Porch
- Exterior features: Garden
- Pool features: None
- Fencing: Fenced,Privacy
Lot
- Size: 0.15 Acres
Details
- Additional structures: Storage
- Parcel number: 0205395
- Zoning: R-5
- Special conditions: Owner Sale
Construction
Type & style
- Home type: SingleFamily
- Architectural style: Ranch
- Property subtype: Stick/Site Built, Residential, Single Family Residence
Materials
- Wood Siding
Condition
- Year built: 1987
Utilities & green energy
- Sewer: Public Sewer
- Water: Public
Community & neighborhood
Security
- Security features: Smoke Detector(s)
Location
- Region: High Point
- Subdivision: Ashton Wood
Other
Other facts
- Listing agreement: Exclusive Right To Sell
- Listing terms: Cash,Conventional
Price history
| Date | Event | Price |
|---|---|---|
| 7/10/2023 | Sold | $220,900+2.8% |
Source: | ||
| 6/12/2023 | Pending sale | $214,900 |
Source: | ||
| 6/7/2023 | Listed for sale | $214,900+4.9% |
Source: | ||
| 3/19/2023 | Listing removed | $204,900 |
Source: | ||
| 3/5/2023 | Pending sale | $204,900 |
Source: | ||
Public tax history
| Year | Property taxes | Tax assessment |
|---|---|---|
| 2025 | $1,612 | $117,000 |
| 2024 | $1,612 +2.2% | $117,000 |
| 2023 | $1,577 | $117,000 |
Find assessor info on the county website
Neighborhood: 27265
Nearby schools
GreatSchools rating
- 7/10Montlieu Academy of TechnologyGrades: PK-5Distance: 0.7 mi
- 4/10Laurin Welborn MiddleGrades: 6-8Distance: 0.5 mi
- 6/10T Wingate Andrews High SchoolGrades: 9-12Distance: 0.4 mi
Schools provided by the listing agent
- Elementary: Montlieu Avenue
- Middle: Welborn
- High: Andrews
Source: Triad MLS. This data may not be complete. We recommend contacting the local school district to confirm school assignments for this home.
Get a cash offer in 3 minutes
Find out how much your home could sell for in as little as 3 minutes with a no-obligation cash offer.
Estimated market value
$236,200
Get a cash offer in 3 minutes
Find out how much your home could sell for in as little as 3 minutes with a no-obligation cash offer.
Estimated market value
$236,200



