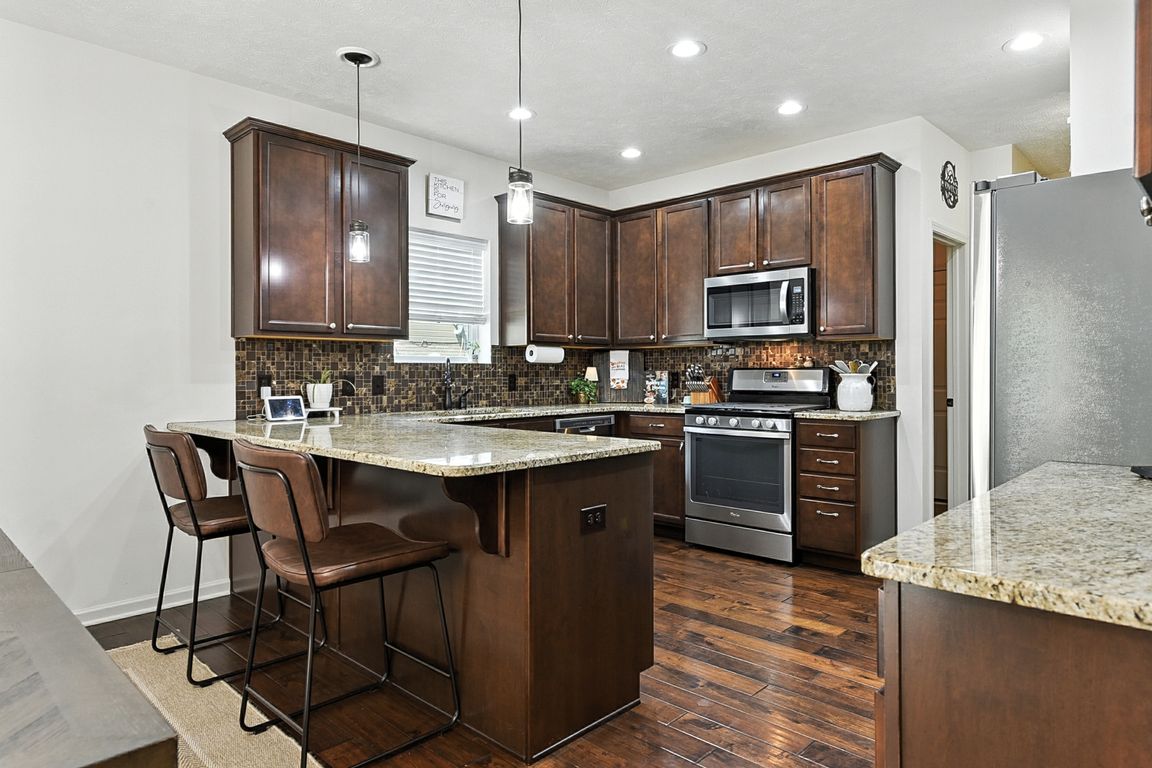
For sale
$450,000
5beds
2,874sqft
2107 Barbara Ave, Bellevue, NE 68147
5beds
2,874sqft
Single family residence
Built in 2014
10,454 sqft
3 Attached garage spaces
$157 price/sqft
$125 annually HOA fee
What's special
Fully fenced backyardPerfectly kept yardSprinkler systemOpen concept layoutComposite deckHot tubMassive walk in closet
This beautifully crafted 5-bedroom ranch offers luxury & comfort.The open concept layout offers a sense of unique space.You don?t have to be a professional chef to fall in love with this kitchen. It has quartz countertops, gas stove, stunning appliances & a large pantry. Enjoy game night in the dining area ...
- 2 days
- on Zillow |
- 770 |
- 33 |
Source: GPRMLS,MLS#: 22523321
Travel times
Kitchen
Primary Bedroom
Dining Room
Zillow last checked: 7 hours ago
Listing updated: August 16, 2025 at 12:26pm
Listed by:
Gina Hodge 402-305-0362,
BHHS Ambassador Real Estate
Source: GPRMLS,MLS#: 22523321
Facts & features
Interior
Bedrooms & bathrooms
- Bedrooms: 5
- Bathrooms: 3
- Full bathrooms: 2
- 3/4 bathrooms: 1
- Main level bathrooms: 2
Primary bedroom
- Features: Wall/Wall Carpeting
- Level: Main
- Area: 181.25
- Dimensions: 14.5 x 12.5
Bedroom 1
- Features: Wall/Wall Carpeting
- Level: Main
- Area: 117
- Dimensions: 13 x 9
Bedroom 2
- Features: Wall/Wall Carpeting
- Level: Main
- Area: 120
- Dimensions: 12 x 10
Bedroom 3
- Features: Wall/Wall Carpeting
- Level: Basement
- Area: 154
- Dimensions: 14 x 11
Bedroom 4
- Features: Wall/Wall Carpeting
- Area: 165
- Dimensions: 15 x 11
Primary bathroom
- Features: Full
Dining room
- Features: Engineered Wood
- Level: Main
- Area: 112
- Dimensions: 8 x 14
Kitchen
- Features: Engineered Wood
- Level: Main
- Area: 168
- Dimensions: 12 x 14
Living room
- Features: Engineered Wood
- Level: Main
- Area: 396
- Dimensions: 24 x 16.5
Basement
- Area: 1774
Heating
- Natural Gas, Forced Air
Cooling
- Central Air
Appliances
- Included: Oven, Refrigerator, Dishwasher, Disposal, Microwave
- Laundry: Laminate Flooring
Features
- Basement: Daylight,Egress
- Has fireplace: No
Interior area
- Total structure area: 2,874
- Total interior livable area: 2,874 sqft
- Finished area above ground: 1,774
- Finished area below ground: 1,100
Property
Parking
- Total spaces: 3
- Parking features: Attached
- Attached garage spaces: 3
Features
- Patio & porch: Porch, Deck
- Exterior features: Sprinkler System
- Has spa: Yes
- Spa features: Hot Tub/Spa
- Fencing: Full,Vinyl
Lot
- Size: 10,454.4 Square Feet
- Dimensions: 80 x 130
- Features: Up to 1/4 Acre.
Details
- Parcel number: 011587407
Construction
Type & style
- Home type: SingleFamily
- Architectural style: Ranch
- Property subtype: Single Family Residence
Materials
- Foundation: Concrete Perimeter
- Roof: Composition
Condition
- Not New and NOT a Model
- New construction: No
- Year built: 2014
Utilities & green energy
- Sewer: Public Sewer
- Water: Public
Community & HOA
Community
- Subdivision: Spring Creek
HOA
- Has HOA: Yes
- Services included: Common Area Maintenance
- HOA fee: $125 annually
Location
- Region: Bellevue
Financial & listing details
- Price per square foot: $157/sqft
- Tax assessed value: $327,675
- Annual tax amount: $5,686
- Date on market: 8/16/2025
- Listing terms: VA Loan,FHA,Conventional,Cash
- Ownership: Fee Simple