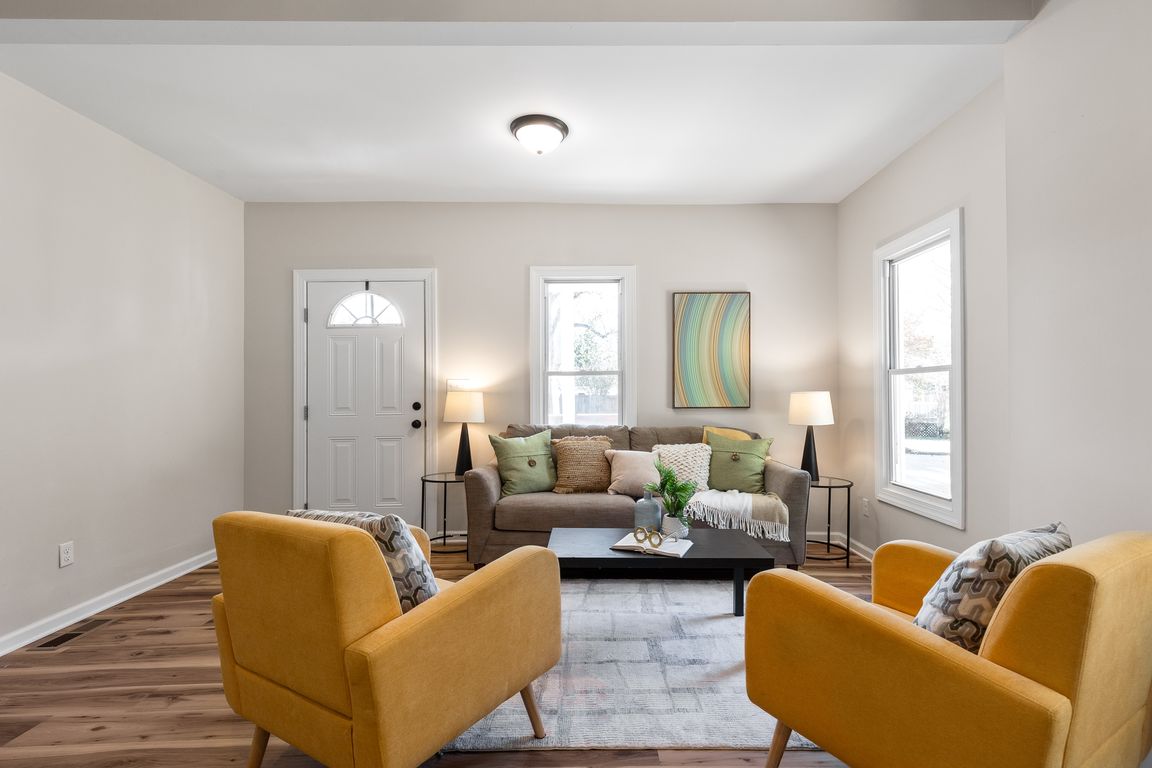
For sale
$275,000
3beds
1,304sqft
2107 Day St, Hopewell, VA 23860
3beds
1,304sqft
Single family residence
Built in 1946
0.31 Acres
No garage, off street
$211 price/sqft
What's special
Freshly updated kitchenNewer roofVinyl windows
Step inside this beautifully refreshed two-story home where modern updates meet classic charm. Featuring new luxury vinyl plank flooring throughout and a freshly updated kitchen with new appliances, this home shines from top to bottom. The bathrooms have been stylishly renovated, offering a crisp, contemporary feel in every detail. Behind the ...
- 2 days |
- 504 |
- 27 |
Source: CVRMLS,MLS#: 2523415 Originating MLS: Central Virginia Regional MLS
Originating MLS: Central Virginia Regional MLS
Travel times
Living Room
Kitchen
Dining Room
Zillow last checked: 7 hours ago
Listing updated: October 23, 2025 at 04:00am
Listed by:
Joan Small 804-873-8110,
ProFound Property Group LLC,
Necole Simmons 804-380-9620,
ProFound Property Group LLC
Source: CVRMLS,MLS#: 2523415 Originating MLS: Central Virginia Regional MLS
Originating MLS: Central Virginia Regional MLS
Facts & features
Interior
Bedrooms & bathrooms
- Bedrooms: 3
- Bathrooms: 2
- Full bathrooms: 2
Primary bedroom
- Description: Carpet, Ceiling Fan, Plenty of Storage
- Level: Second
- Dimensions: 15.5 x 12.0
Bedroom 2
- Description: Carpet, Lots of Light, Ceiling Fan
- Level: Second
- Dimensions: 12.3 x 11.8
Bedroom 3
- Description: Carpet, Lots of Light, Ceiling Fan
- Level: Second
- Dimensions: 14.4 x 6.7
Dining room
- Description: LVP Flooring, Fresh Paint, Updated Fixtures
- Level: First
- Dimensions: 15.4 x 10.2
Dining room
- Description: Breakfast Nook Eat In area, Fresh Paint
- Level: First
- Dimensions: 9.7 x 6.8
Other
- Description: Tub & Shower
- Level: Second
Other
- Description: Tub & Shower
- Level: First
Half bath
- Level: First
Kitchen
- Description: Granite counters & stainless appliances
- Level: First
- Dimensions: 15.4 x 8.2
Laundry
- Level: First
- Dimensions: 8.4 x 7.9
Living room
- Description: LVP Flooring & Updated Fixtures, Lots of Light
- Level: First
- Dimensions: 15.5 x 12.8
Heating
- Electric
Cooling
- Central Air, Electric
Appliances
- Included: Dishwasher, Electric Cooking, Electric Water Heater, Microwave, Oven, Refrigerator, Smooth Cooktop, Stove
- Laundry: Washer Hookup, Dryer Hookup
Features
- Ceiling Fan(s), Dining Area, Granite Counters, Recessed Lighting, Walk-In Closet(s)
- Flooring: Vinyl
- Has basement: No
- Attic: None
- Has fireplace: No
Interior area
- Total interior livable area: 1,304 sqft
- Finished area above ground: 1,304
- Finished area below ground: 0
Video & virtual tour
Property
Parking
- Parking features: No Garage, Off Street
Features
- Levels: Two
- Stories: 2
- Patio & porch: Balcony, Front Porch, Wrap Around, Porch
- Exterior features: Lighting, Porch
- Pool features: None
- Fencing: None
Lot
- Size: 0.31 Acres
- Features: Level
- Topography: Level
Details
- Parcel number: 0310200
- Zoning description: R2
- Special conditions: Corporate Listing
Construction
Type & style
- Home type: SingleFamily
- Architectural style: Two Story
- Property subtype: Single Family Residence
Materials
- Drywall, Frame, Vinyl Siding
- Foundation: Slab
- Roof: Shingle
Condition
- Resale
- New construction: No
- Year built: 1946
Utilities & green energy
- Sewer: Public Sewer
- Water: Public
Community & HOA
Community
- Subdivision: Dolin
Location
- Region: Hopewell
Financial & listing details
- Price per square foot: $211/sqft
- Tax assessed value: $172,300
- Annual tax amount: $2,015
- Date on market: 10/21/2025
- Ownership: Corporate
- Ownership type: Corporation