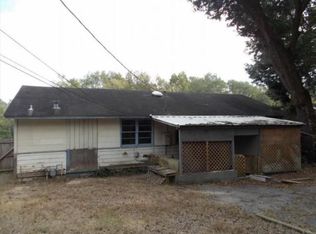Sold for $39,619
Street View
$39,619
2107 Hamilton Rd, Mobile, AL 36618
3beds
1baths
925sqft
SingleFamily
Built in 1958
1 Acres Lot
$-- Zestimate®
$43/sqft
$1,178 Estimated rent
Home value
Not available
Estimated sales range
Not available
$1,178/mo
Zestimate® history
Loading...
Owner options
Explore your selling options
What's special
2107 Hamilton Rd, Mobile, AL 36618 is a single family home that contains 925 sq ft and was built in 1958. It contains 3 bedrooms and 1 bathroom. This home last sold for $39,619 in November 2023.
The Rent Zestimate for this home is $1,178/mo.
Facts & features
Interior
Bedrooms & bathrooms
- Bedrooms: 3
- Bathrooms: 1
Heating
- Other
Features
- Flooring: Carpet
Interior area
- Total interior livable area: 925 sqft
Property
Features
- Exterior features: Wood
Lot
- Size: 1 Acres
Details
- Parcel number: R022801012001105
Construction
Type & style
- Home type: SingleFamily
Materials
- Wood
- Roof: Asphalt
Condition
- Year built: 1958
Community & neighborhood
Location
- Region: Mobile
Price history
| Date | Event | Price |
|---|---|---|
| 9/2/2025 | Listing removed | $119,000$129/sqft |
Source: | ||
| 8/17/2025 | Listed for sale | $119,000-0.8%$129/sqft |
Source: | ||
| 4/30/2024 | Listing removed | -- |
Source: | ||
| 4/2/2024 | Listed for sale | $119,900+202.6%$130/sqft |
Source: | ||
| 11/15/2023 | Sold | $39,619$43/sqft |
Source: Public Record Report a problem | ||
Public tax history
| Year | Property taxes | Tax assessment |
|---|---|---|
| 2024 | $467 +1.4% | $7,360 +1.4% |
| 2023 | $461 +4% | $7,260 +4% |
| 2022 | $443 +9.4% | $6,980 +9.4% |
Find assessor info on the county website
Neighborhood: Autumndale
Nearby schools
GreatSchools rating
- 7/10Forest Hill Elementary SchoolGrades: PK-5Distance: 1.2 mi
- 7/10Cl Scarborough Middle SchoolGrades: 6-8Distance: 0.6 mi
- 2/10Mattie T Blount High SchoolGrades: 9-12Distance: 4.1 mi
