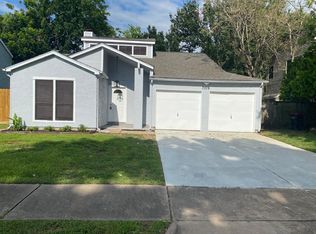Holiday-ready home in sought-after Briar Wood, surrounded by award-winning restaurants, top-rated schools, parks, and shopping. Enjoy a prime location with quick access to Beltway 8, I-10, Hwy 6 & Westpark, yet tucked away on quiet, tree-lined streets just steps from the community pool. Fresh paint brightens the open floor plan featuring a cozy fireplace, split-level bonus room with built-ins, and a sunroom with skylights ideal for a gym or office overlooking a serene backyard with vintage light posts and a mosaic-paved patio. The updated kitchen boasts granite counters, stainless appliances, and two pantries, with all appliances included. A spacious primary suite with a luxurious ensuite is privately set apart from secondary bedrooms, each with ample closets. Move-in ready and easy to show tour today!
Copyright notice - Data provided by HAR.com 2022 - All information provided should be independently verified.
House for rent
$2,300/mo
2107 Jamara Ln, Houston, TX 77077
3beds
2,059sqft
Price may not include required fees and charges.
Singlefamily
Available now
-- Pets
Electric, ceiling fan
In unit laundry
2 Attached garage spaces parking
Electric, fireplace
What's special
Cozy fireplaceOpen floor planSerene backyardMosaic-paved patioGranite countersStainless appliancesSunroom with skylights
- 1 day
- on Zillow |
- -- |
- -- |
Travel times
Add up to $600/yr to your down payment
Consider a first-time homebuyer savings account designed to grow your down payment with up to a 6% match & 4.15% APY.
Facts & features
Interior
Bedrooms & bathrooms
- Bedrooms: 3
- Bathrooms: 3
- Full bathrooms: 2
- 1/2 bathrooms: 1
Rooms
- Room types: Breakfast Nook, Family Room, Office
Heating
- Electric, Fireplace
Cooling
- Electric, Ceiling Fan
Appliances
- Included: Dishwasher, Disposal, Dryer, Microwave, Oven, Refrigerator, Stove, Washer
- Laundry: In Unit
Features
- All Bedrooms Down, Ceiling Fan(s), En-Suite Bath, High Ceilings, Walk-In Closet(s)
- Flooring: Carpet, Laminate, Tile
- Has fireplace: Yes
Interior area
- Total interior livable area: 2,059 sqft
Property
Parking
- Total spaces: 2
- Parking features: Attached, Driveway, Covered
- Has attached garage: Yes
- Details: Contact manager
Features
- Stories: 1
- Exterior features: All Bedrooms Down, Attached, Back Yard, Driveway, En-Suite Bath, Flooring: Laminate, Heating: Electric, High Ceilings, Living/Dining Combo, Lot Features: Back Yard, Subdivided, Patio/Deck, Subdivided, Walk-In Closet(s), Wood Burning
Details
- Parcel number: 1135580000065
Construction
Type & style
- Home type: SingleFamily
- Property subtype: SingleFamily
Condition
- Year built: 1982
Community & HOA
Location
- Region: Houston
Financial & listing details
- Lease term: Long Term,12 Months
Price history
| Date | Event | Price |
|---|---|---|
| 8/15/2025 | Listed for rent | $2,300$1/sqft |
Source: | ||
| 12/30/2022 | Listing removed | -- |
Source: | ||
| 12/8/2022 | Listed for rent | $2,300$1/sqft |
Source: | ||
| 10/21/2022 | Sold | -- |
Source: Agent Provided | ||
| 10/8/2022 | Pending sale | $289,900$141/sqft |
Source: | ||
![[object Object]](https://photos.zillowstatic.com/fp/6bd781b3a2d9ff9c5ab0ccf314720420-p_i.jpg)
