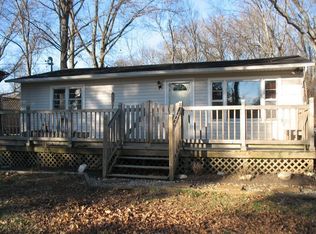Closed
$1,290,000
2107 Kidd Rd, Nolensville, TN 37135
3beds
2,804sqft
Single Family Residence, Residential
Built in 2014
1.6 Acres Lot
$1,294,200 Zestimate®
$460/sqft
$3,860 Estimated rent
Home value
$1,294,200
$1.23M - $1.36M
$3,860/mo
Zestimate® history
Loading...
Owner options
Explore your selling options
What's special
Discover the allure of this farm-style cottage nestled on 1.6 acres in picturesque Williamson County. This home boasts an open floor plan accentuated by soaring 10' plus ceilings and 8' doors, creating an airy and inviting atmosphere. The chef's kitchen is a culinary dream, featuring a large island, double ovens, and abundant cabinet space, perfect for entertaining and everyday living. A dedicated dining room offers a welcoming space for family meals or hosting dinner parties. The main floor is thoughtfully designed with a primary suite, while two additional bedrooms, two bathrooms, a private office, and a flex/bonus room reside upstairs, offering ample space and privacy. A partially finished basement provides versatile options for extra living space or storage. Above the deep 3-car attached garage is a separate apartment complete with it own private entrance, a full kitchen, living room, laundry hook ups, bedroom, and bathroom, making it ideal for guests or an in-law suite. Embrace outdoor living with roughly 1,100 sq ft of space, including a screened porch with a cozy fireplace, and a large deck perfect for enjoying the tranquility of the surrounding landscape. The property also includes a 24x36 barn and well house on a large fenced lot. Whether you're looking to start a mini-farm, need extra space for your projects, or simply want a peaceful place to unwind, this property has it all.
Zillow last checked: 8 hours ago
Listing updated: September 16, 2025 at 03:28pm
Listing Provided by:
Courtney Laxton 615-861-9877,
Compass RE
Bought with:
JD Pritchett, 328884
Luxury Homes International
Source: RealTracs MLS as distributed by MLS GRID,MLS#: 2898107
Facts & features
Interior
Bedrooms & bathrooms
- Bedrooms: 3
- Bathrooms: 4
- Full bathrooms: 3
- 1/2 bathrooms: 1
- Main level bedrooms: 1
Heating
- Central, Electric, Heat Pump, Propane
Cooling
- Central Air, Electric
Appliances
- Included: Double Oven, Cooktop, Dishwasher, Disposal, Dryer, Microwave, Refrigerator, Stainless Steel Appliance(s), Washer
- Laundry: Electric Dryer Hookup, Washer Hookup
Features
- Central Vacuum, Open Floorplan, Walk-In Closet(s), Kitchen Island
- Flooring: Wood, Slate, Tile
- Basement: Partial,Finished
- Number of fireplaces: 2
- Fireplace features: Gas
Interior area
- Total structure area: 2,804
- Total interior livable area: 2,804 sqft
- Finished area above ground: 2,579
- Finished area below ground: 225
Property
Parking
- Total spaces: 3
- Parking features: Garage Door Opener, Garage Faces Side, Circular Driveway, Concrete
- Garage spaces: 3
- Has uncovered spaces: Yes
Features
- Levels: Three Or More
- Stories: 2
- Patio & porch: Porch, Covered, Deck, Patio, Screened
- Fencing: Full
Lot
- Size: 1.60 Acres
- Features: Level
- Topography: Level
Details
- Additional structures: Barn(s), Guest House
- Parcel number: 094033 09800 00017033
- Special conditions: Standard
Construction
Type & style
- Home type: SingleFamily
- Property subtype: Single Family Residence, Residential
Materials
- Fiber Cement
- Roof: Shingle
Condition
- New construction: No
- Year built: 2014
Utilities & green energy
- Sewer: Septic Tank
- Water: Public
- Utilities for property: Electricity Available, Water Available
Community & neighborhood
Security
- Security features: Security System, Smoke Detector(s)
Location
- Region: Nolensville
- Subdivision: None
Price history
| Date | Event | Price |
|---|---|---|
| 9/16/2025 | Sold | $1,290,000-4.4%$460/sqft |
Source: | ||
| 8/3/2025 | Contingent | $1,350,000$481/sqft |
Source: | ||
| 6/25/2025 | Price change | $1,350,000-1.8%$481/sqft |
Source: | ||
| 6/5/2025 | Listed for sale | $1,375,000+10%$490/sqft |
Source: | ||
| 8/5/2022 | Sold | $1,250,000$446/sqft |
Source: | ||
Public tax history
| Year | Property taxes | Tax assessment |
|---|---|---|
| 2024 | $2,892 | $153,825 |
| 2023 | $2,892 | $153,825 |
| 2022 | $2,892 | $153,825 |
Find assessor info on the county website
Neighborhood: 37135
Nearby schools
GreatSchools rating
- 6/10Nolensville Elementary SchoolGrades: PK-5Distance: 1.5 mi
- 8/10Mill Creek Middle SchoolGrades: 6-8Distance: 2.6 mi
- 10/10Nolensville High SchoolGrades: 9-12Distance: 2.4 mi
Schools provided by the listing agent
- Elementary: Nolensville Elementary
- Middle: Mill Creek Middle School
- High: Nolensville High School
Source: RealTracs MLS as distributed by MLS GRID. This data may not be complete. We recommend contacting the local school district to confirm school assignments for this home.
Get a cash offer in 3 minutes
Find out how much your home could sell for in as little as 3 minutes with a no-obligation cash offer.
Estimated market value$1,294,200
Get a cash offer in 3 minutes
Find out how much your home could sell for in as little as 3 minutes with a no-obligation cash offer.
Estimated market value
$1,294,200
