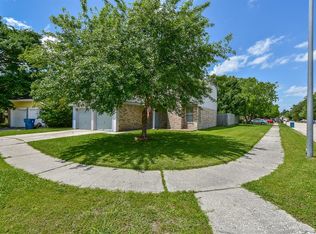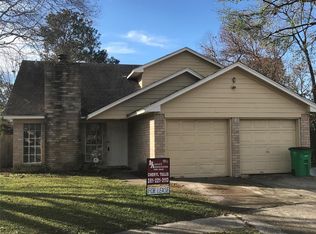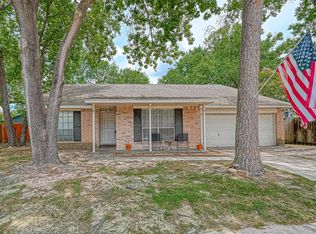Sold
Price Unknown
2107 Landing Way Ct, Spring, TX 77373
3beds
1,419sqft
SingleFamily
Built in 1981
6,669 Square Feet Lot
$191,500 Zestimate®
$--/sqft
$1,601 Estimated rent
Home value
$191,500
$176,000 - $209,000
$1,601/mo
Zestimate® history
Loading...
Owner options
Explore your selling options
What's special
2107 Landing Way Ct, Spring, TX 77373 is a single family home that contains 1,419 sq ft and was built in 1981. It contains 3 bedrooms and 2 bathrooms.
The Zestimate for this house is $191,500. The Rent Zestimate for this home is $1,601/mo.
Facts & features
Interior
Bedrooms & bathrooms
- Bedrooms: 3
- Bathrooms: 2
- Full bathrooms: 2
Heating
- Other, Gas
Cooling
- Central
Features
- High Ceiling, Split Level
- Flooring: Tile
- Has fireplace: Yes
Interior area
- Total interior livable area: 1,419 sqft
Property
Parking
- Parking features: Garage - Attached
Features
- Exterior features: Brick
Lot
- Size: 6,669 sqft
Details
- Parcel number: 1143470360022
Construction
Type & style
- Home type: SingleFamily
- Architectural style: Traditional
Materials
- brick
- Foundation: Slab
- Roof: Composition
Condition
- Year built: 1981
Utilities & green energy
- Sewer: Public Sewer
- Water: Public
Community & neighborhood
Location
- Region: Spring
HOA & financial
HOA
- Has HOA: Yes
- HOA fee: $18 monthly
Other
Other facts
- Sewer: Public Sewer
- WaterSource: Public
- Flooring: Tile
- RoadSurfaceType: Paved
- AssociationYN: true
- GarageYN: true
- AttachedGarageYN: true
- Heating: Gas
- HeatingYN: true
- CoolingYN: true
- FoundationDetails: Slab
- RoomsTotal: 7
- Furnished: Unfurnished
- CurrentFinancing: Conventional, FHA, VA
- Roof: Composition
- StoriesTotal: 1
- ArchitecturalStyle: Traditional
- Cooling: Central Air Conditioning
- ExteriorFeatures: Back Yard Fenced, Fully Fenced
- LivingAreaSource: Appraisal District
- LotSizeSource: Appraiser
- YearBuiltSource: Appraiser
- AssociationPhone: 281-269-9775
- ConstructionMaterials: Brick Veneer
- InteriorFeatures: High Ceiling, Split Level
- PublicSurveySection: 10
- MaintenanceExpense: 220
- StructureType: undefined
- Road surface type: Paved
Price history
| Date | Event | Price |
|---|---|---|
| 1/1/2026 | Sold | -- |
Source: Agent Provided Report a problem | ||
| 10/27/2025 | Pending sale | $190,000$134/sqft |
Source: | ||
| 10/18/2025 | Price change | $190,000-2.6%$134/sqft |
Source: | ||
| 10/9/2025 | Price change | $195,000-2%$137/sqft |
Source: | ||
| 10/1/2025 | Price change | $199,000-2.9%$140/sqft |
Source: | ||
Public tax history
| Year | Property taxes | Tax assessment |
|---|---|---|
| 2025 | -- | $212,064 +2.8% |
| 2024 | $1,409 +22.4% | $206,230 +2.1% |
| 2023 | $1,151 +8.5% | $201,962 +2.8% |
Find assessor info on the county website
Neighborhood: North Spring
Nearby schools
GreatSchools rating
- 3/10Smith Elementary SchoolGrades: PK-5Distance: 1 mi
- 4/10Twin Creeks Middle SchoolGrades: 6-8Distance: 0.3 mi
- 2/10Spring High SchoolGrades: 9-12Distance: 2.2 mi
Schools provided by the listing agent
- District: 48 - Spring
Source: The MLS. This data may not be complete. We recommend contacting the local school district to confirm school assignments for this home.
Get a cash offer in 3 minutes
Find out how much your home could sell for in as little as 3 minutes with a no-obligation cash offer.
Estimated market value$191,500
Get a cash offer in 3 minutes
Find out how much your home could sell for in as little as 3 minutes with a no-obligation cash offer.
Estimated market value
$191,500


