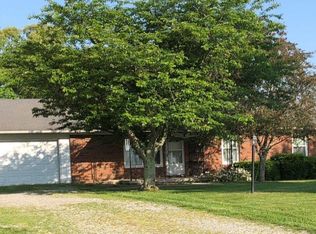Sold for $429,000
$429,000
2107 Potato Farm Rd, Crossville, TN 38571
3beds
2,050sqft
Single Family Residence
Built in 1984
3.4 Acres Lot
$440,400 Zestimate®
$209/sqft
$2,157 Estimated rent
Home value
$440,400
$357,000 - $542,000
$2,157/mo
Zestimate® history
Loading...
Owner options
Explore your selling options
What's special
MUST SEE! HORSE PROPERTY! BARN! Mini-FARM! Or just enjoy the Peacefull Space. Welcome to 3.4 acres of beautiful, level, Unrestricted land—cleared and ready for your Enjoyment & Vision! Nestled in a rural private setting, but close to the heart of Crossville (The Golf Capital of TN), this cozy 3bd 3ba home includes an Office and an additional Bonus Room that has an outdoor entry for in-law quarters or rental income. This home with 2,050 sq ft. has been thoughtfully remodeled for comfort, energy efficiency, and peace of mind. This home has been Renovated with New Flooring & Fresh Paint throughout, Upgraded Electrical & Lighting, New PEX Plumbing, New 3-Chamber Tankless Water Heater, Energy Smart Living includes a Central AC & Natural Gas Heating unit (Recently Serviced) and includes a separate Whole House Ventilation System to stay cool through summer days and for extra energy savings. There's plenty of Room to Live & Grow with a Detached 2-Car Garage & a large Freshly Painted Barn for your Livestock and/or Storage needs. This property offers a shaded back yard with a playground for the kids, enjoy the peaceful, private setting from the newly painted covered deck. You'll love the convenience of being just minutes from town and the interstate. With available high-speed internet, (Ben Lomand) working from home is No Problem. Whether you're looking for a Smart Investment or Your Forever Home this property offers unmatched Versatility and Value. Call today for a private tour. This is a must see! This Spacious Property won't last long in a growing Crossville Market!
Zillow last checked: 8 hours ago
Listing updated: November 26, 2025 at 08:23am
Listed by:
Victor Vasquez 760-684-1334,
Weichert, Realtors-The Webb Agency
Bought with:
Katherine Perez, 373862
Weichert, Realtors-The Webb Agency
Source: East Tennessee Realtors,MLS#: 1301126
Facts & features
Interior
Bedrooms & bathrooms
- Bedrooms: 3
- Bathrooms: 3
- Full bathrooms: 2
- 1/2 bathrooms: 1
Heating
- Central, Forced Air, Natural Gas, Space Heater, Electric
Cooling
- Other, Central Air, Attic Fan, Ceiling Fan(s)
Appliances
- Included: Tankless Water Heater, Gas Range, Dishwasher, Range, Refrigerator, Self Cleaning Oven
Features
- Walk-In Closet(s), Eat-in Kitchen, Bonus Room
- Flooring: Laminate, Hardwood, Vinyl
- Basement: Crawl Space
- Has fireplace: No
- Fireplace features: None
Interior area
- Total structure area: 2,050
- Total interior livable area: 2,050 sqft
Property
Parking
- Total spaces: 2
- Parking features: Detached
- Garage spaces: 2
Features
- Has view: Yes
- View description: Country Setting, Trees/Woods
Lot
- Size: 3.40 Acres
- Dimensions: 126.5 x 225 IRR
- Features: Private, Level
Details
- Additional structures: Storage, Barn(s), Workshop
- Parcel number: 028 009.02
Construction
Type & style
- Home type: SingleFamily
- Architectural style: Traditional
- Property subtype: Single Family Residence
Materials
- Wood Siding, Frame
Condition
- Year built: 1984
Utilities & green energy
- Sewer: Septic Tank
- Water: Public
Community & neighborhood
Security
- Security features: Smoke Detector(s)
Location
- Region: Crossville
Price history
| Date | Event | Price |
|---|---|---|
| 7/23/2025 | Sold | $429,000$209/sqft |
Source: | ||
| 6/16/2025 | Pending sale | $429,000$209/sqft |
Source: | ||
| 5/20/2025 | Listed for sale | $429,000+26.2%$209/sqft |
Source: | ||
| 4/17/2024 | Sold | $340,000-5.5%$166/sqft |
Source: | ||
| 3/25/2024 | Pending sale | $359,900$176/sqft |
Source: | ||
Public tax history
| Year | Property taxes | Tax assessment |
|---|---|---|
| 2025 | $597 | $52,575 |
| 2024 | $597 | $52,575 |
| 2023 | $597 | $52,575 |
Find assessor info on the county website
Neighborhood: 38571
Nearby schools
GreatSchools rating
- 4/10North Cumberland Elementary SchoolGrades: PK-8Distance: 2.3 mi
- 5/10Stone Memorial High SchoolGrades: 9-12Distance: 7.3 mi
Schools provided by the listing agent
- Elementary: North Cumberland
- Middle: Stone
- High: Stone Memorial
Source: East Tennessee Realtors. This data may not be complete. We recommend contacting the local school district to confirm school assignments for this home.
Get pre-qualified for a loan
At Zillow Home Loans, we can pre-qualify you in as little as 5 minutes with no impact to your credit score.An equal housing lender. NMLS #10287.
