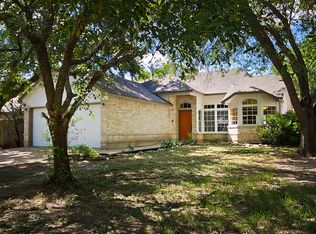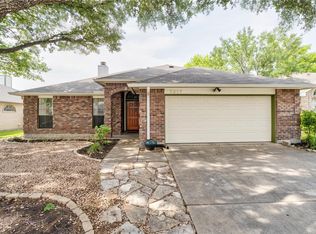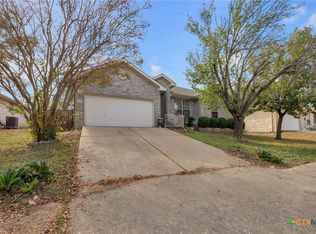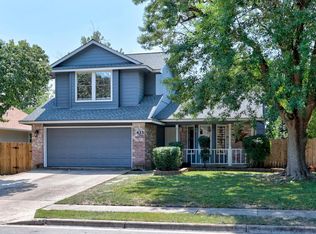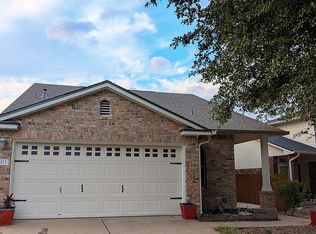Located at 2107 Raintree Path, Round Rock, TX 78664 in Williamson County, this single-family residence offers an inviting home ready for you to move in. The living room is a captivating space, defined by its high ceiling, while a fireplace serves as a warm and welcoming focal point. The kitchen showcases shaker cabinets and a peninsula that extends into a kitchen bar, creating an ideal spot for casual dining and conversation. In the primary bathroom, a double vanity adds practical elegance, providing ample space for morning routines. Outdoor living is just as inviting, with a patio for relaxing, a fire pit for cozy evenings, and a fenced backyard offering a private retreat. The home features three bedrooms and two bathrooms and a half bath, thoughtfully arranged for comfort and privacy, along with a two-car garage for vehicle shelter and extra storage. This Round Rock residence presents the perfect opportunity to enjoy a lifestyle of comfort and convenience.
Active
$350,000
2107 Raintree Path, Round Rock, TX 78664
3beds
1,528sqft
Est.:
Single Family Residence
Built in 1985
6,825.85 Square Feet Lot
$-- Zestimate®
$229/sqft
$-- HOA
What's special
High ceilingShaker cabinetsFenced backyardDouble vanityFire pit
- 166 days |
- 506 |
- 45 |
Zillow last checked: 8 hours ago
Listing updated: November 13, 2025 at 07:23am
Listed by:
Susanna E. Boyer 512-337-0400,
Pure Realty,
Michelle Gundlach 512-350-4171,
Pure Realty
Source: Central Texas MLS,MLS#: 589281 Originating MLS: Williamson County Association of REALTORS
Originating MLS: Williamson County Association of REALTORS
Tour with a local agent
Facts & features
Interior
Bedrooms & bathrooms
- Bedrooms: 3
- Bathrooms: 3
- Full bathrooms: 2
- 1/2 bathrooms: 1
Primary bedroom
- Level: Main
Heating
- Central
Cooling
- Central Air
Appliances
- Included: Dishwasher, Disposal, Gas Range, Some Gas Appliances, Range
- Laundry: Washer Hookup, Inside, Laundry in Utility Room, Main Level, Lower Level, Laundry Room
Features
- Beamed Ceilings, Ceiling Fan(s), Double Vanity, Entrance Foyer, Garden Tub/Roman Tub, High Ceilings, Primary Downstairs, Living/Dining Room, Main Level Primary, Tub Shower, Walk-In Closet(s), Breakfast Bar, Eat-in Kitchen, Kitchen/Family Room Combo, Pantry
- Flooring: Hardwood, Tile
- Attic: Access Only
- Number of fireplaces: 1
- Fireplace features: Living Room
Interior area
- Total interior livable area: 1,528 sqft
Video & virtual tour
Property
Parking
- Total spaces: 2
- Parking features: Attached, Garage Faces Front, Garage, Garage Door Opener
- Attached garage spaces: 2
Features
- Levels: Two
- Stories: 2
- Patio & porch: Covered, Patio, Porch
- Exterior features: Covered Patio, Fire Pit, Porch
- Pool features: None
- Fencing: Back Yard,Privacy,Wood
- Has view: Yes
- View description: None
- Body of water: None
Lot
- Size: 6,825.85 Square Feet
Details
- Parcel number: R092750
Construction
Type & style
- Home type: SingleFamily
- Architectural style: Traditional
- Property subtype: Single Family Residence
Materials
- Brick
- Foundation: Slab
- Roof: Composition,Shingle
Condition
- Resale
- Year built: 1985
Utilities & green energy
- Sewer: Public Sewer
- Water: Public
- Utilities for property: Electricity Available, Natural Gas Available, Water Available
Community & HOA
Community
- Features: None
- Security: Smoke Detector(s)
- Subdivision: South Creek Sec 02
HOA
- Has HOA: No
Location
- Region: Round Rock
Financial & listing details
- Price per square foot: $229/sqft
- Tax assessed value: $292,044
- Annual tax amount: $5,173
- Date on market: 8/11/2025
- Cumulative days on market: 167 days
- Listing agreement: Exclusive Right To Sell
- Listing terms: Cash,Conventional,FHA,VA Loan
- Electric utility on property: Yes
- Road surface type: Asphalt
Estimated market value
Not available
Estimated sales range
Not available
Not available
Price history
Price history
| Date | Event | Price |
|---|---|---|
| 9/30/2025 | Price change | $350,000-5.1%$229/sqft |
Source: | ||
| 8/11/2025 | Listed for sale | $369,000+215.5%$241/sqft |
Source: | ||
| 3/24/2021 | Listing removed | -- |
Source: Owner Report a problem | ||
| 6/7/2013 | Listing removed | $116,950$77/sqft |
Source: Owner Report a problem | ||
| 4/11/2013 | Price change | $116,950-6.4%$77/sqft |
Source: Owner Report a problem | ||
Public tax history
Public tax history
| Year | Property taxes | Tax assessment |
|---|---|---|
| 2024 | $5,173 +43.9% | $292,044 +12.2% |
| 2023 | $3,596 -10.4% | $260,261 +10% |
| 2022 | $4,015 -4.2% | $236,601 +10% |
Find assessor info on the county website
BuyAbility℠ payment
Est. payment
$2,248/mo
Principal & interest
$1664
Property taxes
$461
Home insurance
$123
Climate risks
Neighborhood: South Creek
Nearby schools
GreatSchools rating
- 4/10Neysa Callison Elementary SchoolGrades: PK-5Distance: 0.6 mi
- 3/10C D Fulkes Middle SchoolGrades: 6-8Distance: 1.8 mi
- 6/10Cedar Ridge High SchoolGrades: 9-12Distance: 1.2 mi
Schools provided by the listing agent
- Elementary: Callison Elementary School
- Middle: C. D. Fulkes Middle School
- High: Cedar Ridge High School
- District: Round Rock ISD
Source: Central Texas MLS. This data may not be complete. We recommend contacting the local school district to confirm school assignments for this home.
