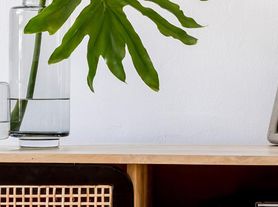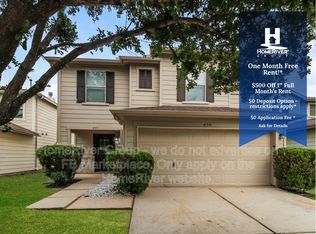Make ready in progress. Beautiful & spacious 2-story 3-2.5-2 covered carports. Spacious kitchen w/pantry, frig, range, oven, DW, 2 sinks, serving window, breakfast area, & UTLT closet w/full size W & D. Large living & formal dining area w/Brick FP, closets, and back door to fenced patio. Cosey half bath, stairs to upstairs w/ Computer niche & hallway & full bathroom w/ tub & shower & 2 sinks. Mother-in-Law floorplan. MBR w/attached full bath w/tub & shower & 2 walk-in lighted closets. 2nd & 3rd BRMS w/own lighted walk-in closets. C-tiled ground floors. Click vinyl planks on stairs and the whole upstairs floor. Landscaped front yard & fenced back patio & carport & large storage closet w/lock & key. Xlant location. Close to busline, Lone Star Colleges, Aldine schools, IAH Airport, Blt- 8, I-45, I-59, Hardy, Hosp, Mall, shopping centers, Comml. & prof buildings, Woodlands, etc. Subdivision sidewalks, clubhouse, pools, tennis courts, & playgrounds. No Sec 8, broken leases, bankruptcy, etc.
Copyright notice - Data provided by HAR.com 2022 - All information provided should be independently verified.
Townhouse for rent
Street View
$1,575/mo
2107 Shiveley Cir, Houston, TX 77032
3beds
2,156sqft
Price may not include required fees and charges.
Townhouse
Available now
-- Pets
Electric, ceiling fan
Electric dryer hookup laundry
2 Carport spaces parking
Electric, fireplace
What's special
Brick fpLandscaped front yardMother-in-law floorplanFenced back patioVinyl planksC-tiled ground floorsFenced patio
- 3 days |
- -- |
- -- |
Travel times
Renting now? Get $1,000 closer to owning
Unlock a $400 renter bonus, plus up to a $600 savings match when you open a Foyer+ account.
Offers by Foyer; terms for both apply. Details on landing page.
Facts & features
Interior
Bedrooms & bathrooms
- Bedrooms: 3
- Bathrooms: 3
- Full bathrooms: 2
- 1/2 bathrooms: 1
Rooms
- Room types: Breakfast Nook
Heating
- Electric, Fireplace
Cooling
- Electric, Ceiling Fan
Appliances
- Included: Dishwasher, Disposal, Oven, Range, Refrigerator
- Laundry: Electric Dryer Hookup, Hookups, Washer Hookup
Features
- All Bedrooms Up, Ceiling Fan(s), High Ceilings
- Flooring: Tile
- Has fireplace: Yes
Interior area
- Total interior livable area: 2,156 sqft
Property
Parking
- Total spaces: 2
- Parking features: Assigned, Carport, Covered
- Has carport: Yes
- Details: Contact manager
Features
- Stories: 2
- Exterior features: 1 Living Area, Additional Parking, All Bedrooms Up, Architecture Style: Contemporary/Modern, Assigned, Attached & Detached, Back Yard, Clubhouse, Electric Dryer Hookup, Formal Dining, Heating: Electric, High Ceilings, Instant Hot Water, Insulated/Low-E windows, Kitchen/Dining Combo, Living Area - 1st Floor, Lot Features: Back Yard, Subdivided, Playground, Screens, Solar Screens, Subdivided, Tennis Court(s), Utility Room, Washer Hookup, Window Coverings, Wood Burning
Details
- Parcel number: 1147310110113
Construction
Type & style
- Home type: Townhouse
- Property subtype: Townhouse
Condition
- Year built: 1981
Community & HOA
Community
- Features: Clubhouse, Playground, Tennis Court(s)
HOA
- Amenities included: Tennis Court(s)
Location
- Region: Houston
Financial & listing details
- Lease term: Long Term,12 Months
Price history
| Date | Event | Price |
|---|---|---|
| 10/6/2025 | Listed for rent | $1,575+26%$1/sqft |
Source: | ||
| 9/9/2020 | Listing removed | $1,250$1/sqft |
Source: Careways Realty & Mgmt. Co. #9892245 | ||
| 8/24/2020 | Listed for rent | $1,250+4.6%$1/sqft |
Source: Careways Realty & Mgmt. Co. #9892245 | ||
| 8/1/2019 | Listing removed | $1,195$1/sqft |
Source: Careways Realty & Mgmt. Co. #19726968 | ||
| 6/16/2019 | Listed for rent | $1,195$1/sqft |
Source: Careways Realty & Mgmt. Co. #19726968 | ||

