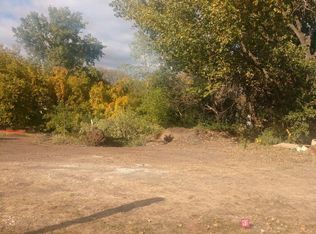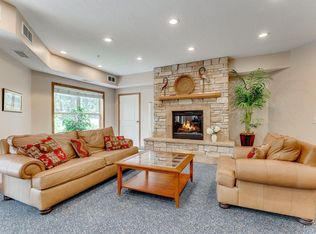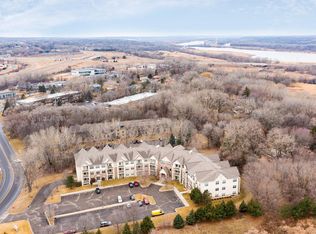Closed
$595,900
2107 Silver Bell Rd, Eagan, MN 55122
3beds
2,232sqft
Single Family Residence
Built in 2024
0.5 Acres Lot
$578,300 Zestimate®
$267/sqft
$2,997 Estimated rent
Home value
$578,300
$549,000 - $607,000
$2,997/mo
Zestimate® history
Loading...
Owner options
Explore your selling options
What's special
Welcome home to this beautiful two-story haven where contemporary elegance meets effortless luxury! This home features an open floor plan with a seamless flow between spaces. The first floor includes a versatile room, an open-concept living area with a fireplace, a stylish kitchen with a large island, a walk-in pantry, and a mudroom. Upstairs, you'll find three bedrooms, including a luxurious master suite with a walk-in closet and ensuite bathroom, along with a laundry room and a shared full bathroom for the other bedrooms. Large windows throughout flood the home with natural light, creating a bright and inviting atmosphere.
Zillow last checked: 8 hours ago
Listing updated: May 08, 2024 at 06:50am
Listed by:
Donald R. Willenbring 612-363-3915,
V.I.P. Realty LLC
Bought with:
eXp Realty
Source: NorthstarMLS as distributed by MLS GRID,MLS#: 6493160
Facts & features
Interior
Bedrooms & bathrooms
- Bedrooms: 3
- Bathrooms: 3
- Full bathrooms: 2
- 1/2 bathrooms: 1
Bedroom 1
- Level: Upper
- Area: 224 Square Feet
- Dimensions: 14 x 16
Bedroom 2
- Level: Upper
- Area: 180 Square Feet
- Dimensions: 15 x 12
Bedroom 3
- Level: Upper
- Area: 150 Square Feet
- Dimensions: 12.5 x 12
Dining room
- Level: Main
- Area: 120 Square Feet
- Dimensions: 12 x 10
Foyer
- Level: Main
- Area: 60 Square Feet
- Dimensions: 6 x 10
Kitchen
- Level: Main
- Area: 156 Square Feet
- Dimensions: 12 x 13
Laundry
- Level: Upper
- Area: 71.5 Square Feet
- Dimensions: 11 x 6.5
Living room
- Level: Main
- Area: 272 Square Feet
- Dimensions: 17 x 16
Mud room
- Level: Main
- Area: 63 Square Feet
- Dimensions: 9 x 7
Office
- Level: Main
- Area: 143 Square Feet
- Dimensions: 13 x 11
Other
- Level: Main
- Area: 36 Square Feet
- Dimensions: 6 x 6
Storage
- Level: Main
- Area: 30 Square Feet
- Dimensions: 6 x 5
Heating
- Forced Air
Cooling
- Central Air
Appliances
- Included: Air-To-Air Exchanger, Dishwasher, Disposal, ENERGY STAR Qualified Appliances, Exhaust Fan, Gas Water Heater, Microwave, Range, Refrigerator, Stainless Steel Appliance(s), Water Softener Owned, Wine Cooler
Features
- Basement: Drain Tiled,Drainage System,Concrete,Sump Pump,Unfinished,Walk-Out Access
- Number of fireplaces: 1
- Fireplace features: Gas, Living Room, Stone
Interior area
- Total structure area: 2,232
- Total interior livable area: 2,232 sqft
- Finished area above ground: 2,232
- Finished area below ground: 0
Property
Parking
- Total spaces: 6
- Parking features: Attached, Asphalt, Electric, Electric Vehicle Charging Station(s), Garage Door Opener, Storage
- Attached garage spaces: 3
- Uncovered spaces: 3
- Details: Garage Dimensions (30 x 24), Garage Door Height (8), Garage Door Width (16)
Accessibility
- Accessibility features: None
Features
- Levels: Two
- Stories: 2
- Patio & porch: Covered, Front Porch
Lot
- Size: 0.50 Acres
- Dimensions: 85 x 239
- Features: Near Public Transit, Sod Included in Price
- Topography: Walkout
Details
- Foundation area: 1100
- Parcel number: 104140101010
- Zoning description: Residential-Single Family
Construction
Type & style
- Home type: SingleFamily
- Property subtype: Single Family Residence
Materials
- Brick/Stone, Fiber Board, Metal Siding, Shake Siding, Wood Siding
- Roof: Age 8 Years or Less,Asphalt
Condition
- Age of Property: 0
- New construction: Yes
- Year built: 2024
Utilities & green energy
- Electric: Circuit Breakers, 200+ Amp Service
- Gas: Natural Gas
- Sewer: City Sewer/Connected
- Water: City Water/Connected
- Utilities for property: Underground Utilities
Community & neighborhood
Location
- Region: Eagan
- Subdivision: Silver Bell 2nd Addition
HOA & financial
HOA
- Has HOA: No
Other
Other facts
- Road surface type: Paved
Price history
| Date | Event | Price |
|---|---|---|
| 4/30/2024 | Sold | $595,900$267/sqft |
Source: | ||
| 4/6/2024 | Pending sale | $595,900$267/sqft |
Source: | ||
| 3/26/2024 | Price change | $595,900-0.7%$267/sqft |
Source: | ||
| 2/23/2024 | Listed for sale | $599,900$269/sqft |
Source: | ||
| 1/24/2024 | Listing removed | -- |
Source: | ||
Public tax history
| Year | Property taxes | Tax assessment |
|---|---|---|
| 2023 | $3,580 +852.1% | $354,800 +263.5% |
| 2022 | $376 -63.6% | $97,600 +15% |
| 2021 | $1,032 | $84,900 |
Find assessor info on the county website
Neighborhood: 55122
Nearby schools
GreatSchools rating
- 7/10Rahn Elementary SchoolGrades: PK-5Distance: 1.6 mi
- 3/10Nicollet Junior High SchoolGrades: 6-8Distance: 4.8 mi
- 4/10Burnsville Senior High SchoolGrades: 9-12Distance: 4.5 mi
Get a cash offer in 3 minutes
Find out how much your home could sell for in as little as 3 minutes with a no-obligation cash offer.
Estimated market value
$578,300


