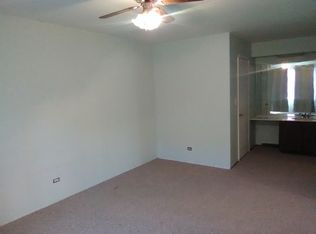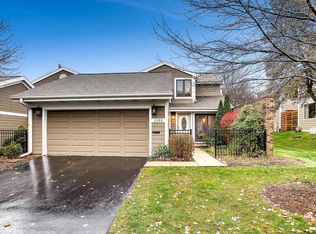Closed
$392,000
2107 Timber Ln, Wheaton, IL 60189
3beds
1,766sqft
Townhouse, Single Family Residence
Built in 1974
2,520 Square Feet Lot
$397,700 Zestimate®
$222/sqft
$3,021 Estimated rent
Home value
$397,700
$362,000 - $433,000
$3,021/mo
Zestimate® history
Loading...
Owner options
Explore your selling options
What's special
Tucked away in a quiet community - the Streams Garden Villas are a hidden gem! All the charm and beauty of a single family home without the worry of any exterior maintence! This 2 bedroom (+ 1 in basement), 2 story end unit has it all: a private front and back courtyard for outdoor living, 3 sliding glass doors for plenty of natural light, formal living room and dining room, family room, den, kitchen AND recreation room! The rear courtyard is accessible from the living room, kitchen and the family room- perfect for entertaining! So much space! Lovely white and stained cabinetry in the kitchen, corian counters, hardwood flooring, stainless and white appliances and a butlers pantry. First floor den or office and spacious family room both with hardwood flooring. Neutral colors throughout, most windows replaced, full basement - partially finished for an additional bedroom and recreation space! Updated master and hall bath! 2 car attached garage and so much more! Easy access to all that downtown Wheaton has to offer: restaurants, shopping, train, parks and walking trails!
Zillow last checked: 8 hours ago
Listing updated: July 08, 2025 at 03:58pm
Listing courtesy of:
Kathy Loth 630-267-3043,
RE/MAX Suburban,
Laura Keogh 630-607-4469,
RE/MAX Suburban
Bought with:
Julie White
@properties Christie's International Real Estate
Source: MRED as distributed by MLS GRID,MLS#: 12374086
Facts & features
Interior
Bedrooms & bathrooms
- Bedrooms: 3
- Bathrooms: 3
- Full bathrooms: 2
- 1/2 bathrooms: 1
Primary bedroom
- Features: Flooring (Carpet), Bathroom (Full)
- Level: Second
- Area: 176 Square Feet
- Dimensions: 16X11
Bedroom 2
- Features: Flooring (Carpet)
- Level: Second
- Area: 140 Square Feet
- Dimensions: 14X10
Bedroom 3
- Features: Flooring (Carpet)
- Level: Basement
- Area: 132 Square Feet
- Dimensions: 12X11
Dining room
- Features: Flooring (Carpet)
- Level: Main
- Area: 132 Square Feet
- Dimensions: 12X11
Family room
- Features: Flooring (Hardwood)
- Level: Main
- Area: 528 Square Feet
- Dimensions: 24X22
Kitchen
- Features: Kitchen (Pantry-Closet), Flooring (Hardwood)
- Level: Main
- Area: 192 Square Feet
- Dimensions: 16X12
Laundry
- Features: Flooring (Other)
- Level: Basement
- Area: 224 Square Feet
- Dimensions: 16X14
Living room
- Features: Flooring (Carpet)
- Level: Main
- Area: 264 Square Feet
- Dimensions: 22X12
Recreation room
- Features: Flooring (Carpet)
- Level: Basement
- Area: 567 Square Feet
- Dimensions: 27X21
Heating
- Natural Gas, Forced Air
Cooling
- Central Air
Appliances
- Included: Microwave, Dishwasher, Refrigerator, Washer, Dryer, Disposal, Humidifier
- Laundry: Gas Dryer Hookup, In Unit
Features
- Walk-In Closet(s)
- Flooring: Hardwood
- Basement: Partially Finished,Full
- Common walls with other units/homes: End Unit
Interior area
- Total structure area: 0
- Total interior livable area: 1,766 sqft
Property
Parking
- Total spaces: 2
- Parking features: Asphalt, Garage Door Opener, On Site, Garage Owned, Attached, Garage
- Attached garage spaces: 2
- Has uncovered spaces: Yes
Accessibility
- Accessibility features: No Disability Access
Features
- Patio & porch: Patio
Lot
- Size: 2,520 sqft
- Dimensions: 36 X 70
Details
- Parcel number: 0519412062
- Special conditions: None
- Other equipment: TV-Cable, Ceiling Fan(s), Sump Pump
Construction
Type & style
- Home type: Townhouse
- Property subtype: Townhouse, Single Family Residence
Materials
- Brick
- Foundation: Concrete Perimeter
- Roof: Asphalt
Condition
- New construction: No
- Year built: 1974
Utilities & green energy
- Electric: 100 Amp Service
- Sewer: Public Sewer
- Water: Public
Community & neighborhood
Location
- Region: Wheaton
- Subdivision: Streams Garden Villas
HOA & financial
HOA
- Has HOA: Yes
- HOA fee: $360 monthly
- Services included: Insurance, Exterior Maintenance, Lawn Care, Snow Removal
Other
Other facts
- Listing terms: Conventional
- Ownership: Fee Simple w/ HO Assn.
Price history
| Date | Event | Price |
|---|---|---|
| 7/8/2025 | Sold | $392,000$222/sqft |
Source: | ||
| 6/19/2025 | Contingent | $392,000$222/sqft |
Source: | ||
| 6/16/2025 | Listed for sale | $392,000$222/sqft |
Source: | ||
Public tax history
| Year | Property taxes | Tax assessment |
|---|---|---|
| 2024 | $3,800 -4.6% | $103,197 +8.6% |
| 2023 | $3,985 -10.1% | $94,990 +19.6% |
| 2022 | $4,431 -2.2% | $79,440 +2.4% |
Find assessor info on the county website
Neighborhood: 60189
Nearby schools
GreatSchools rating
- 8/10Madison Elementary SchoolGrades: PK-5Distance: 0.6 mi
- 9/10Edison Middle SchoolGrades: 6-8Distance: 1.6 mi
- 9/10Wheaton Warrenville South High SchoolGrades: 9-12Distance: 0.9 mi
Schools provided by the listing agent
- Elementary: Madison Elementary School
- Middle: Edison Middle School
- High: Wheaton Warrenville South H S
- District: 200
Source: MRED as distributed by MLS GRID. This data may not be complete. We recommend contacting the local school district to confirm school assignments for this home.
Get a cash offer in 3 minutes
Find out how much your home could sell for in as little as 3 minutes with a no-obligation cash offer.
Estimated market value$397,700
Get a cash offer in 3 minutes
Find out how much your home could sell for in as little as 3 minutes with a no-obligation cash offer.
Estimated market value
$397,700

