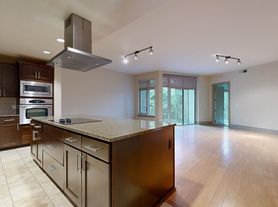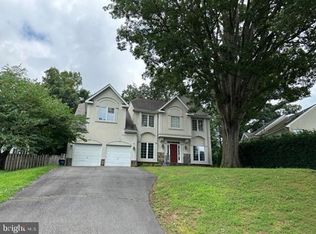Welcome to this beautifully updated home tucked away in the serene and tree-lined Franklin Park neighborhood of McLean. This spacious property offers three bedrooms and a den on the main level plus a full au pair or guest suite on the lower level perfect for guests, family, or a home office. Enjoy a bright eat-in kitchen that opens to an oversized Trex deck, ideal for outdoor dining and entertaining. The large fenced yard provides plenty of space for play or relaxation. A sun-filled living room with a picture window and a generous rec room downstairs make this home comfortable for everyday living and gatherings alike. Located just one mile to the Metro and a block from Arlington, you'll love the peaceful setting with unbeatable convenience to shops, restaurants, parks, and major commuter routes. This home is immaculately maintained and move-in ready a wonderful place to call home!
House for rent
$5,500/mo
2107 Virginia Ave, Mc Lean, VA 22101
4beds
2,978sqft
Price may not include required fees and charges.
Singlefamily
Available now
Cats, dogs OK
Central air, ceiling fan
In unit laundry
Off street parking
Natural gas, forced air, fireplace
What's special
Large fenced yardOversized trex deckSpacious propertyGenerous rec roomPicture windowBright eat-in kitchen
- 14 days |
- -- |
- -- |
Travel times
Looking to buy when your lease ends?
Consider a first-time homebuyer savings account designed to grow your down payment with up to a 6% match & a competitive APY.
Facts & features
Interior
Bedrooms & bathrooms
- Bedrooms: 4
- Bathrooms: 4
- Full bathrooms: 3
- 1/2 bathrooms: 1
Rooms
- Room types: Dining Room, Workshop
Heating
- Natural Gas, Forced Air, Fireplace
Cooling
- Central Air, Ceiling Fan
Appliances
- Included: Dishwasher, Disposal, Dryer, Microwave, Refrigerator, Washer
- Laundry: In Unit, Laundry Room
Features
- Ceiling Fan(s), Dining Area, Entry Level Bedroom, Floor Plan - Traditional, Kitchen - Table Space, Primary Bath(s)
- Has basement: Yes
- Has fireplace: Yes
Interior area
- Total interior livable area: 2,978 sqft
Property
Parking
- Parking features: Off Street
- Details: Contact manager
Features
- Exterior features: Contact manager
Details
- Parcel number: 041115170002
Construction
Type & style
- Home type: SingleFamily
- Architectural style: RanchRambler
- Property subtype: SingleFamily
Condition
- Year built: 1957
Community & HOA
Location
- Region: Mc Lean
Financial & listing details
- Lease term: Contact For Details
Price history
| Date | Event | Price |
|---|---|---|
| 10/23/2025 | Listed for rent | $5,500+307.4%$2/sqft |
Source: Bright MLS #VAFX2276048 | ||
| 8/23/2021 | Listing removed | -- |
Source: Zillow Rental Manager | ||
| 8/18/2021 | Listed for rent | $1,350 |
Source: Zillow Rental Manager | ||
| 8/27/2008 | Sold | $737,150-11.1%$248/sqft |
Source: Public Record | ||
| 5/8/2008 | Listing removed | $829,385$279/sqft |
Source: Remax Allegiance | ||

