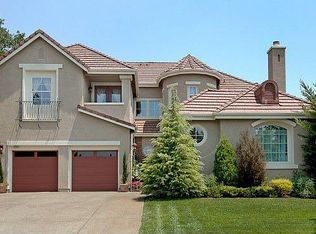Sold for $1,323,450
$1,323,450
2107 Wedgewood Way, Santa Rosa, CA 95404
4beds
2,830sqft
Single Family Residence
Built in 2024
10,023.16 Square Feet Lot
$1,294,300 Zestimate®
$468/sqft
$5,884 Estimated rent
Home value
$1,294,300
$1.15M - $1.45M
$5,884/mo
Zestimate® history
Loading...
Owner options
Explore your selling options
What's special
Welcome to Your Dream Home! Discover the epitome of luxury living in this stunning new construction home, offering a generous 2,830 sq. ft. of thoughtfully designed space. Step through the impressive 8-foot double front doors and be greeted by soaring 16' ceilings that create openness and elegance which flow into 9' ceiling throughout the balance of the home. The heart of this property lies in its high-end kitchen, equipped with premium appliances, perfect for culinary enthusiasts accompanied by an oversized pantry and sliding doors leading out to the oversized back patio and yard. The convenience of the full bedroom suite on the main floor adds to the home's appeal, making it perfect for guests. Retreat to the luxurious master bedroom and bathroom, featuring a freestanding tub that beautifully separates two elegant vanities, along with two expansive walk-in closets, and enjoy a covered deck that offers a serene outdoor escape. Set on an oversized, fully landscaped lot. This home is not just a residence; it's a lifestyle. Experience luxurious living in a space designed for comfort, elegance, and functionality. Don't miss the opportunity to make this dream home yours!
Zillow last checked: 8 hours ago
Listing updated: December 18, 2024 at 02:08am
Listed by:
Allegra Gigante-Luft DRE #01937741 707-317-6569,
3Tree Realty, Inc 707-317-6569,
Gregory S Owen DRE #01851280,
3Tree Realty, Inc
Bought with:
Joe Pheffer, DRE #00763172
Solid Properties
Source: BAREIS,MLS#: 324064468 Originating MLS: Northern Solano
Originating MLS: Northern Solano
Facts & features
Interior
Bedrooms & bathrooms
- Bedrooms: 4
- Bathrooms: 4
- Full bathrooms: 4
Primary bedroom
- Features: Balcony, Walk-In Closet 2+
Bedroom
- Level: Main,Upper
Primary bathroom
- Features: Double Vanity, Low-Flow Toilet(s), Quartz, Shower Stall(s), Soaking Tub, Tile
Bathroom
- Features: Low-Flow Toilet(s), Quartz, Shower Stall(s), Tub w/Shower Over
- Level: Main,Upper
Dining room
- Level: Main
Family room
- Level: Main
Kitchen
- Features: Breakfast Area, Kitchen Island, Pantry Closet, Quartz Counter
- Level: Main
Living room
- Level: Main
Heating
- Central, Fireplace(s), Gas
Cooling
- Ceiling Fan(s), Central Air
Appliances
- Included: Dishwasher, Disposal, Double Oven, ENERGY STAR Qualified Appliances, Gas Cooktop, Range Hood, Microwave, Plumbed For Ice Maker, Tankless Water Heater
- Laundry: Cabinets, Electric, Gas Hook-Up, Ground Floor, Hookups Only, Inside Room, Sink
Features
- Formal Entry
- Flooring: Carpet, Laminate, Tile
- Windows: Dual Pane Full, Weather Stripped, Screens
- Has basement: No
- Number of fireplaces: 1
- Fireplace features: Family Room, Gas Log
Interior area
- Total structure area: 2,830
- Total interior livable area: 2,830 sqft
Property
Parking
- Total spaces: 4
- Parking features: Attached, Garage Door Opener, Garage Faces Front, Side By Side
- Attached garage spaces: 2
Features
- Stories: 2
- Patio & porch: Covered, Front Porch, Patio
- Exterior features: Balcony
- Fencing: Fenced,Wood
Lot
- Size: 10,023 sqft
- Features: Sprinklers In Front, Landscape Front, Low Maintenance, Street Lights
Details
- Parcel number: 173510046000
- Special conditions: Standard
Construction
Type & style
- Home type: SingleFamily
- Architectural style: Traditional
- Property subtype: Single Family Residence
Materials
- Foundation: Concrete
- Roof: Composition,Shingle
Condition
- New Construction
- New construction: Yes
- Year built: 2024
Details
- Builder name: Silvermark Construction Services
Utilities & green energy
- Electric: 220 Volts in Kitchen, 220 Volts in Laundry, Photovoltaics Seller Owned
- Sewer: Public Sewer
- Water: Meter on Site, Public
- Utilities for property: Electricity Connected, Natural Gas Connected, Public, Underground Utilities
Green energy
- Energy generation: Solar
Community & neighborhood
Security
- Security features: Carbon Monoxide Detector(s), Fire Suppression System, Smoke Detector(s)
Location
- Region: Santa Rosa
HOA & financial
HOA
- Has HOA: No
Price history
| Date | Event | Price |
|---|---|---|
| 12/17/2024 | Sold | $1,323,450-2%$468/sqft |
Source: | ||
| 11/22/2024 | Contingent | $1,349,900$477/sqft |
Source: | ||
| 11/15/2024 | Price change | $1,349,900-3.6%$477/sqft |
Source: | ||
| 8/30/2024 | Listed for sale | $1,399,900+366.6%$495/sqft |
Source: | ||
| 11/3/2023 | Sold | $300,000-4.8%$106/sqft |
Source: | ||
Public tax history
| Year | Property taxes | Tax assessment |
|---|---|---|
| 2025 | $15,089 +361.8% | $1,323,450 +367.7% |
| 2024 | $3,268 -0.5% | $283,000 |
| 2023 | $3,284 +4.6% | $283,000 |
Find assessor info on the county website
Neighborhood: 95404
Nearby schools
GreatSchools rating
- 6/10Hidden Valley Elementary Satellite SchoolGrades: K-6Distance: 1.3 mi
- 3/10Santa Rosa Middle SchoolGrades: 7-8Distance: 3.3 mi
- 6/10Santa Rosa High SchoolGrades: 9-12Distance: 2.8 mi
Get a cash offer in 3 minutes
Find out how much your home could sell for in as little as 3 minutes with a no-obligation cash offer.
Estimated market value
$1,294,300
