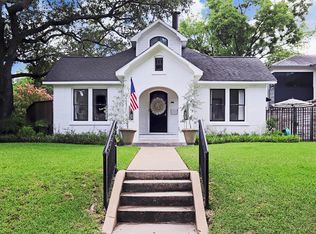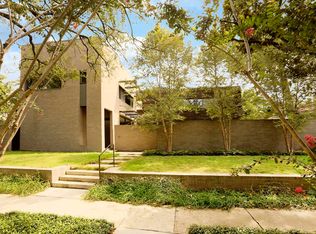An exceptional custom home designed by Kurt Aichler and built by Cooper Welch. Walking into the home, you gauge a sense of serenity and calm with high ceilings and abundance of natural light creating a truly open environment. Beautifully scaled rooms, with gorgeous outside loggia and large enough yard for a pool. The kitchen is designed for those who love to cook and entertain with Wolf/Subzero appliances, two dishwashers, two sinks, large island and plenty of astute storage. The primary suite is large in scale with its own fireplace and lots of custom details and large closet. Each bedroom is En'suite. The home furnishes two staircases, one in the back coming in from the garage which leads to the second floor area that can be closed off with a pocket door should you wish to create a separate living space. The second floor has gorgeous wood floors throughout with exception to the wet areas which are tile. The home is situated on 55x120 lot w/three car garage entrance from the alley.
This property is off market, which means it's not currently listed for sale or rent on Zillow. This may be different from what's available on other websites or public sources.

