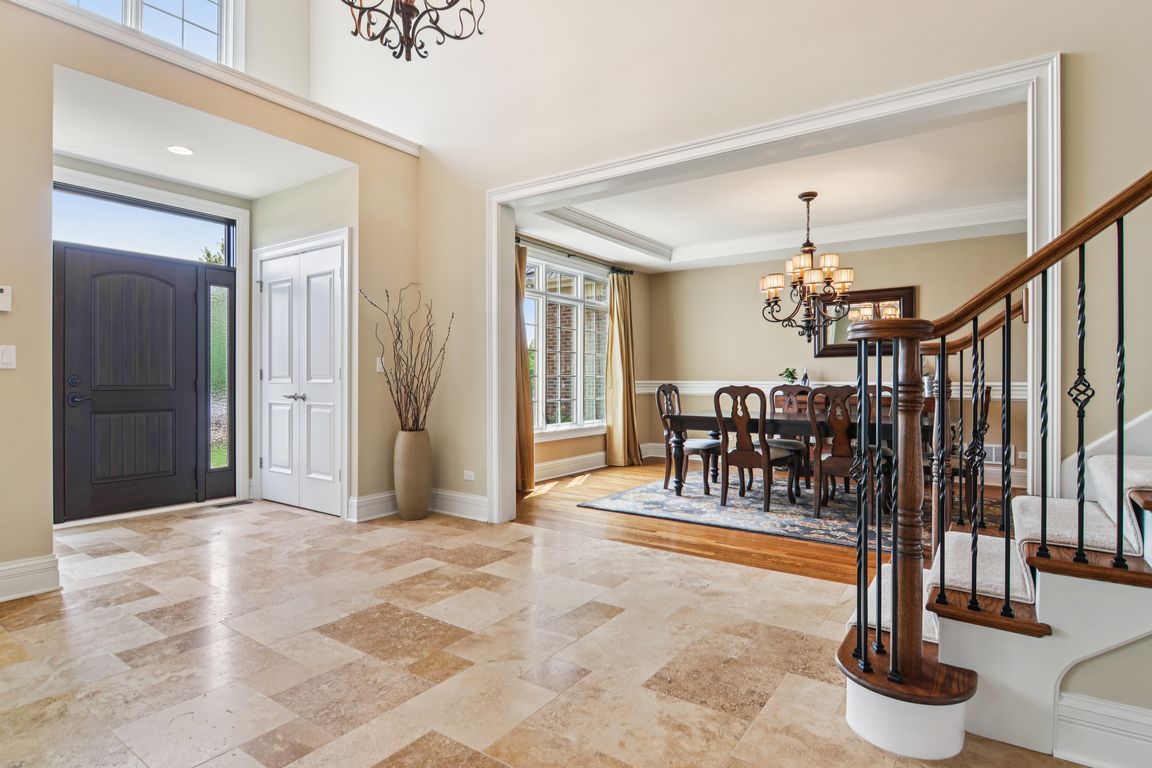
ActivePrice increase: $171K (7/25)
$1,489,000
5beds
4,727sqft
21070 W Summerfield Ct, Kildeer, IL 60047
5beds
4,727sqft
Single family residence
Built in 2011
0.81 Acres
3 Attached garage spaces
$315 price/sqft
$2,000 annually HOA fee
What's special
Stone fireplaceNine-foot ceilingsAbundance of tall windowsGourmet kitchenCustom millworkSerene backyard viewsExpansive home
Presenting a remarkable brick and stone home located in the esteemed Meadowwood Estates, expertly designed by Arthur J. Greene. Beautifully landscaped and maintained to perfection, this expansive home truly impresses. It's in award-winning Districts 96 and 125, attending Adlai Stevenson High School! A new DaVinci Resin Shake Roof system was just ...
- 35 days
- on Zillow |
- 1,546 |
- 42 |
Source: MRED as distributed by MLS GRID,MLS#: 12422261
Travel times
Foyer
Living Room
Dining Room
Kitchen
Breakfast Nook
Family Room
Primary Bedroom
Office
Primary Bathroom
Bedroom
Bathroom
Bedroom
Bathroom
Bedroom
Bathroom
Basement (Unfinished)
Outdoor 1
Outdoor 2
Zillow last checked: 7 hours ago
Listing updated: August 24, 2025 at 06:08pm
Listing courtesy of:
Christy Porter 847-802-0226,
Compass,
Kim Alden 847-254-5757,
Compass
Source: MRED as distributed by MLS GRID,MLS#: 12422261
Facts & features
Interior
Bedrooms & bathrooms
- Bedrooms: 5
- Bathrooms: 5
- Full bathrooms: 4
- 1/2 bathrooms: 1
Rooms
- Room types: Eating Area, Bedroom 5, Foyer
Primary bedroom
- Features: Flooring (Carpet), Bathroom (Full)
- Level: Second
- Area: 330 Square Feet
- Dimensions: 22X15
Bedroom 2
- Features: Flooring (Carpet)
- Level: Second
- Area: 234 Square Feet
- Dimensions: 13X18
Bedroom 3
- Features: Flooring (Carpet)
- Level: Second
- Area: 285 Square Feet
- Dimensions: 15X19
Bedroom 4
- Features: Flooring (Carpet)
- Level: Second
- Area: 240 Square Feet
- Dimensions: 16X15
Bedroom 5
- Features: Flooring (Hardwood)
- Level: Main
- Area: 225 Square Feet
- Dimensions: 15X15
Dining room
- Features: Flooring (Hardwood)
- Level: Main
- Area: 234 Square Feet
- Dimensions: 18X13
Eating area
- Features: Flooring (Hardwood)
- Level: Main
- Area: 176 Square Feet
- Dimensions: 16X11
Family room
- Features: Flooring (Hardwood)
- Level: Main
- Area: 399 Square Feet
- Dimensions: 21X19
Foyer
- Features: Flooring (Travertine)
- Level: Main
- Area: 220 Square Feet
- Dimensions: 22X10
Kitchen
- Features: Kitchen (Eating Area-Table Space, Island, Pantry-Butler), Flooring (Ceramic Tile)
- Level: Main
- Area: 209 Square Feet
- Dimensions: 19X11
Laundry
- Features: Flooring (Hardwood)
- Level: Main
- Area: 64 Square Feet
- Dimensions: 8X8
Living room
- Features: Flooring (Hardwood)
- Level: Main
- Area: 345 Square Feet
- Dimensions: 23X15
Heating
- Natural Gas, Forced Air, Zoned
Cooling
- Central Air, Zoned
Appliances
- Included: Double Oven, Microwave, Dishwasher, Refrigerator, Washer, Dryer, Disposal, Cooktop, Humidifier
- Laundry: Main Level
Features
- Cathedral Ceiling(s), 1st Floor Bedroom, 1st Floor Full Bath
- Flooring: Hardwood
- Basement: Unfinished,Bath/Stubbed,Full
- Attic: Unfinished
- Number of fireplaces: 3
- Fireplace features: Wood Burning, Gas Starter, Family Room, Living Room, Basement
Interior area
- Total structure area: 7,318
- Total interior livable area: 4,727 sqft
- Finished area below ground: 92
Video & virtual tour
Property
Parking
- Total spaces: 3
- Parking features: Asphalt, Garage Door Opener, On Site, Garage Owned, Attached, Garage
- Attached garage spaces: 3
- Has uncovered spaces: Yes
Accessibility
- Accessibility features: No Disability Access
Features
- Stories: 2
Lot
- Size: 0.81 Acres
- Dimensions: 207.43 X 217.31 X 141.75 X 192.26
- Features: Cul-De-Sac, Landscaped
Details
- Parcel number: 14224030430000
- Special conditions: List Broker Must Accompany
- Other equipment: Sump Pump
Construction
Type & style
- Home type: SingleFamily
- Architectural style: Traditional
- Property subtype: Single Family Residence
Materials
- Brick, Stone
- Foundation: Concrete Perimeter
- Roof: Shake
Condition
- New construction: No
- Year built: 2011
Details
- Builder model: CUSTOM
Utilities & green energy
- Electric: Service - 400 Amp or Greater
- Sewer: Public Sewer
- Water: Well
Community & HOA
Community
- Features: Park
- Security: Security System
- Subdivision: Meadowood Estates
HOA
- Has HOA: Yes
- Services included: Other
- HOA fee: $2,000 annually
Location
- Region: Kildeer
Financial & listing details
- Price per square foot: $315/sqft
- Tax assessed value: $1,047,588
- Annual tax amount: $32,083
- Date on market: 7/25/2025
- Ownership: Fee Simple