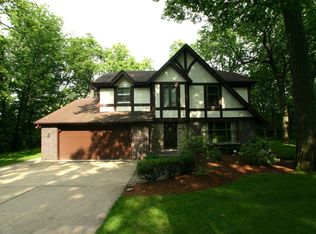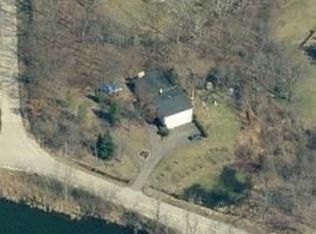Closed
$500,000
21076 N Tree Rd, Kildeer, IL 60047
4beds
3,010sqft
Single Family Residence
Built in 1971
1 Acres Lot
$635,100 Zestimate®
$166/sqft
$4,499 Estimated rent
Home value
$635,100
$591,000 - $686,000
$4,499/mo
Zestimate® history
Loading...
Owner options
Explore your selling options
What's special
A rare find, in a great location! This Kildeer home is tucked away on a beautifully-wooded/private lot, yet oh so convenient to grocery shopping, restaurants, school & so much more. The Palatine Metra train station is only 12 min or 4.7 miles away, south on Quentin Rd. A two-story foyer, hardwood floors, bright and cheery rooms; the owners loved this home for over 35 years! There is a spacious kitchen w/solid surface counters [Corian perhaps], and an adjacent butler's pantry. The informal daily eating area adjacent to the kitchen, overlooks the lush yard... plus an adjacent deck to keep your eye on any pets or children. The owners just retired to Texas to be near family. Call your painter, order new carpet, un-wallpaper & make this wonderful home all yours! The brick exterior on the main & walkout lower level typically = less maintenance & lower home insurance cost. The partially-finished walkout lower level has a 19' x 15' brick patio. Plenty of room to plant a small organic garden w/herbs... what's not to love in your own slice of paradise? There's a pull-down staircase in the garage for extra storage, plus a small storage shed out back. Possible future expansion possibilities [out the back of the house] would be to reconfigure the kitchen. Check w/local authorities re local codes. A quaint community w/approximately 110 homes. *** NOTE UPDATES*** New Carrier Furnace & AC installed: 5/28/20; New roof 9/9/2019 w/10-year transferable certificate of warranty [provided at closing]; new Pella windows were installed approximately 2005, Pella warranty has expired. Home was updated about 18-20 years ago; not everything is original. Seller will pay for a home warranty.
Zillow last checked: 8 hours ago
Listing updated: December 05, 2023 at 12:17am
Listing courtesy of:
Carol Best 847-381-7100,
Jameson Sotheby's International Realty,
Anthony Antoniou 847-505-8428,
Jameson Sotheby's International Realty
Bought with:
Joanne Hronopoulos
Berkshire Hathaway HomeServices Starck Real Estate
Source: MRED as distributed by MLS GRID,MLS#: 11885353
Facts & features
Interior
Bedrooms & bathrooms
- Bedrooms: 4
- Bathrooms: 3
- Full bathrooms: 2
- 1/2 bathrooms: 1
Primary bedroom
- Features: Flooring (Carpet), Bathroom (Shower Only)
- Level: Second
- Area: 247 Square Feet
- Dimensions: 19X13
Bedroom 2
- Features: Flooring (Carpet)
- Level: Second
- Area: 168 Square Feet
- Dimensions: 14X12
Bedroom 3
- Features: Flooring (Carpet)
- Level: Second
- Area: 140 Square Feet
- Dimensions: 14X10
Bedroom 4
- Features: Flooring (Carpet)
- Level: Second
- Area: 130 Square Feet
- Dimensions: 13X10
Deck
- Features: Flooring (Other)
- Level: Main
- Area: 231 Square Feet
- Dimensions: 33X7
Dining room
- Features: Flooring (Hardwood)
- Level: Main
- Area: 154 Square Feet
- Dimensions: 14X11
Eating area
- Features: Flooring (Ceramic Tile)
- Level: Main
- Area: 120 Square Feet
- Dimensions: 12X10
Family room
- Features: Flooring (Hardwood)
- Level: Main
- Area: 273 Square Feet
- Dimensions: 21X13
Foyer
- Features: Flooring (Hardwood)
- Level: Main
- Area: 132 Square Feet
- Dimensions: 12X11
Kitchen
- Features: Kitchen (Eating Area-Table Space, Galley, Pantry-Butler, SolidSurfaceCounter), Flooring (Ceramic Tile)
- Level: Main
- Area: 153 Square Feet
- Dimensions: 17X9
Laundry
- Features: Flooring (Ceramic Tile)
- Level: Main
- Area: 99 Square Feet
- Dimensions: 11X9
Living room
- Features: Flooring (Carpet)
- Level: Main
- Area: 374 Square Feet
- Dimensions: 22X17
Loft
- Features: Flooring (Hardwood)
- Level: Second
- Area: 84 Square Feet
- Dimensions: 7X12
Pantry
- Features: Flooring (Ceramic Tile)
- Level: Main
- Area: 42 Square Feet
- Dimensions: 6X7
Recreation room
- Level: Basement
- Area: 408 Square Feet
- Dimensions: 24X17
Storage
- Features: Flooring (Other)
- Level: Basement
- Area: 225 Square Feet
- Dimensions: 25X9
Heating
- Natural Gas, Forced Air
Cooling
- Central Air
Appliances
- Included: Microwave, Dishwasher, Refrigerator, Washer, Dryer, Oven, Water Softener Owned, Electric Cooktop, Humidifier, Gas Water Heater
- Laundry: Main Level, In Unit, Laundry Closet, Sink
Features
- Separate Dining Room
- Flooring: Hardwood
- Basement: Partially Finished,Crawl Space,Exterior Entry,Rec/Family Area,Storage Space,Partial,Walk-Out Access
- Attic: Full,Unfinished
- Number of fireplaces: 1
- Fireplace features: Wood Burning, Attached Fireplace Doors/Screen, Gas Starter, Masonry, Family Room
Interior area
- Total structure area: 3,877
- Total interior livable area: 3,010 sqft
Property
Parking
- Total spaces: 2
- Parking features: Asphalt, Garage Door Opener, On Site, Garage Owned, Attached, Garage
- Attached garage spaces: 2
- Has uncovered spaces: Yes
Accessibility
- Accessibility features: No Disability Access
Features
- Stories: 2
- Patio & porch: Deck, Patio
Lot
- Size: 1 Acres
- Dimensions: 200 X 218 X 200 X 218
- Features: Wooded, Mature Trees, Sloped
Details
- Additional structures: None
- Parcel number: 14284030140000
- Special conditions: Home Warranty
- Other equipment: Water-Softener Owned, TV-Cable, Ceiling Fan(s), Sump Pump
Construction
Type & style
- Home type: SingleFamily
- Architectural style: Traditional
- Property subtype: Single Family Residence
Materials
- Brick, Cedar
- Foundation: Concrete Perimeter
- Roof: Asphalt
Condition
- New construction: No
- Year built: 1971
Details
- Builder model: CUSTOM
- Warranty included: Yes
Utilities & green energy
- Electric: Circuit Breakers
- Sewer: Septic Tank
- Water: Well
Community & neighborhood
Community
- Community features: Street Paved
Location
- Region: Kildeer
- Subdivision: Pine Valley
Other
Other facts
- Listing terms: Conventional
- Ownership: Fee Simple
Price history
| Date | Event | Price |
|---|---|---|
| 12/4/2023 | Sold | $500,000-14.5%$166/sqft |
Source: | ||
| 12/1/2023 | Pending sale | $585,000$194/sqft |
Source: | ||
| 11/2/2023 | Contingent | $585,000$194/sqft |
Source: | ||
| 10/23/2023 | Price change | $585,000-10%$194/sqft |
Source: | ||
| 10/12/2023 | Listed for sale | $650,000+146.7%$216/sqft |
Source: | ||
Public tax history
| Year | Property taxes | Tax assessment |
|---|---|---|
| 2023 | $11,046 -1.8% | $165,494 +2.8% |
| 2022 | $11,254 +3.5% | $161,049 +1.9% |
| 2021 | $10,878 +2% | $158,001 +2.6% |
Find assessor info on the county website
Neighborhood: 60047
Nearby schools
GreatSchools rating
- 9/10May Whitney Elementary SchoolGrades: PK-5Distance: 2.4 mi
- 9/10Lake Zurich Middle - S CampusGrades: 6-8Distance: 1.2 mi
- 10/10Lake Zurich High SchoolGrades: 9-12Distance: 2.6 mi
Schools provided by the listing agent
- Elementary: Isaac Fox Elementary School
- Middle: Lake Zurich Middle - S Campus
- High: Lake Zurich High School
- District: 95
Source: MRED as distributed by MLS GRID. This data may not be complete. We recommend contacting the local school district to confirm school assignments for this home.
Get a cash offer in 3 minutes
Find out how much your home could sell for in as little as 3 minutes with a no-obligation cash offer.
Estimated market value$635,100
Get a cash offer in 3 minutes
Find out how much your home could sell for in as little as 3 minutes with a no-obligation cash offer.
Estimated market value
$635,100

