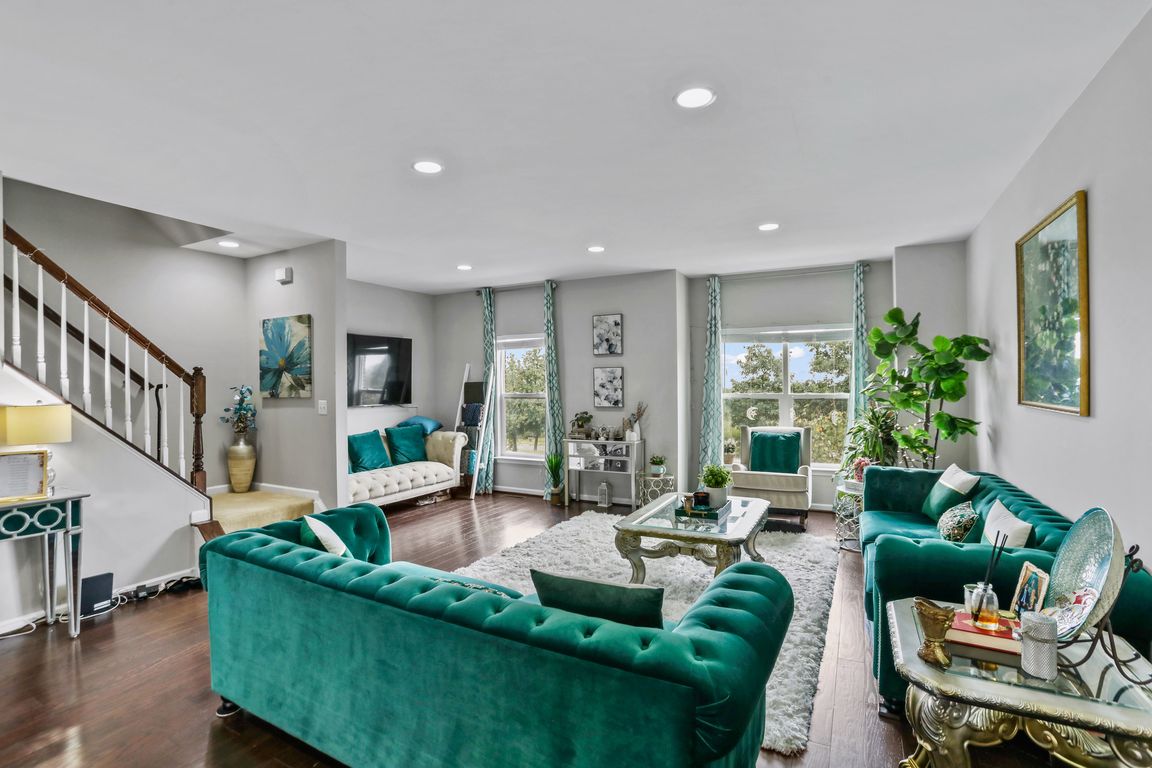Open: Sat 1pm-3pm

For sale
$730,000
4beds
2,504sqft
21077 Ashburn Heights Dr, Ashburn, VA 20148
4beds
2,504sqft
Townhouse
Built in 2016
1,742 sqft
2 Attached garage spaces
$292 price/sqft
$200 monthly HOA fee
What's special
Beautifully maintained neighborhoodOpen-concept designUpgraded hardwood flooringUpgraded countertopsPeaceful retreatDistinctive upgradesFully upgraded kitchen
Welcome to 21077 Ashburn Heights Drive, a beautifully upgraded 4-bedroom, 3.5-bath townhome offering over 2,500 square feet of living space in the sought-after Goose Creek Preserve community. This residence combines elevated finishes with a prime location in one of Loudoun County’s most desirable neighborhoods. Spanning three finished levels, the layout ...
- 8 days |
- 838 |
- 19 |
Source: Bright MLS,MLS#: VALO2107228
Travel times
Living Room
Kitchen
Primary Bedroom
Zillow last checked: 7 hours ago
Listing updated: September 26, 2025 at 05:49am
Listed by:
Carolyn Young 703-261-9190,
Samson Properties,
Listing Team: The Carolyn Young Team, Co-Listing Team: The Carolyn Young Team,Co-Listing Agent: Heather Stauffer 301-395-2953,
Samson Properties
Source: Bright MLS,MLS#: VALO2107228
Facts & features
Interior
Bedrooms & bathrooms
- Bedrooms: 4
- Bathrooms: 4
- Full bathrooms: 3
- 1/2 bathrooms: 1
- Main level bathrooms: 1
Rooms
- Room types: Living Room, Dining Room, Primary Bedroom, Bedroom 2, Bedroom 3, Bedroom 4, Kitchen, Foyer, Bathroom 2, Bathroom 3, Primary Bathroom, Half Bath
Primary bedroom
- Features: Flooring - Carpet, Ceiling Fan(s), Attached Bathroom, Walk-In Closet(s)
- Level: Upper
Bedroom 2
- Features: Flooring - Carpet, Ceiling Fan(s)
- Level: Upper
- Area: 130 Square Feet
- Dimensions: 10 x 13
Bedroom 3
- Features: Flooring - Carpet, Ceiling Fan(s)
- Level: Upper
- Area: 187 Square Feet
- Dimensions: 11 x 17
Bedroom 4
- Features: Flooring - Carpet, Attached Bathroom
- Level: Lower
- Area: 234 Square Feet
- Dimensions: 13 x 18
Primary bathroom
- Features: Flooring - Ceramic Tile, Soaking Tub, Bathroom - Stall Shower, Double Sink
- Level: Upper
Bathroom 2
- Features: Flooring - Ceramic Tile, Bathroom - Tub Shower
- Level: Upper
- Area: 50 Square Feet
- Dimensions: 10 x 5
Bathroom 3
- Level: Lower
Dining room
- Features: Flooring - HardWood
- Level: Main
Foyer
- Features: Flooring - HardWood, Recessed Lighting
- Level: Lower
- Area: 40 Square Feet
- Dimensions: 5 x 8
Half bath
- Level: Main
Kitchen
- Features: Flooring - HardWood, Pantry, Granite Counters, Kitchen - Gas Cooking, Kitchen Island, Breakfast Bar, Eat-in Kitchen
- Level: Main
- Area: 273 Square Feet
- Dimensions: 21 x 13
Living room
- Features: Flooring - HardWood, Recessed Lighting
- Level: Main
- Area: 500 Square Feet
- Dimensions: 20 x 25
Heating
- Forced Air, Electric
Cooling
- Central Air, Electric
Appliances
- Included: Washer, Dryer, Cooktop, Range Hood, Refrigerator, Ice Maker, Oven, Double Oven, Electric Water Heater
- Laundry: Has Laundry, Upper Level, Washer In Unit, Dryer In Unit
Features
- Soaking Tub, Bathroom - Stall Shower, Bathroom - Tub Shower, Breakfast Area, Ceiling Fan(s), Combination Kitchen/Dining, Combination Kitchen/Living, Combination Dining/Living, Dining Area, Entry Level Bedroom, Eat-in Kitchen, Kitchen Island, Kitchen - Table Space, Kitchen - Gourmet, Pantry, Primary Bath(s), Recessed Lighting, Upgraded Countertops, Walk-In Closet(s)
- Flooring: Carpet, Wood
- Windows: Screens, Window Treatments
- Has basement: No
- Has fireplace: No
Interior area
- Total structure area: 2,504
- Total interior livable area: 2,504 sqft
- Finished area above ground: 2,504
- Finished area below ground: 0
Video & virtual tour
Property
Parking
- Total spaces: 4
- Parking features: Garage Faces Rear, Garage Door Opener, Inside Entrance, Attached, Driveway
- Attached garage spaces: 2
- Uncovered spaces: 2
Accessibility
- Accessibility features: None
Features
- Levels: Four
- Stories: 4
- Exterior features: Sidewalks, Lighting
- Pool features: Community
Lot
- Size: 1,742 Square Feet
Details
- Additional structures: Above Grade, Below Grade
- Parcel number: 154275998000
- Zoning: PDH4
- Special conditions: Standard
Construction
Type & style
- Home type: Townhouse
- Architectural style: Other
- Property subtype: Townhouse
Materials
- Masonry
- Foundation: Permanent
Condition
- New construction: No
- Year built: 2016
Utilities & green energy
- Sewer: Public Sewer
- Water: Public
Community & HOA
Community
- Features: Pool
- Security: Smoke Detector(s)
- Subdivision: Preserve At Goose Creek
HOA
- Has HOA: Yes
- HOA fee: $200 monthly
- HOA name: THE PRESERVE AT GOOSE CREEK
Location
- Region: Ashburn
Financial & listing details
- Price per square foot: $292/sqft
- Tax assessed value: $684,850
- Annual tax amount: $5,513
- Date on market: 9/26/2025
- Listing agreement: Exclusive Right To Sell
- Inclusions: Can Be Sold Furnished.
- Ownership: Fee Simple