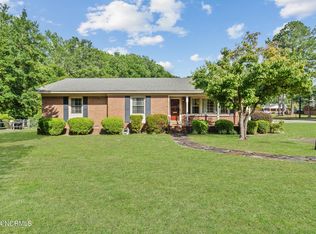Sold for $145,000
$145,000
2108 Brookbank Road, Rockingham, NC 28379
3beds
1,500sqft
Single Family Residence
Built in 1966
0.41 Acres Lot
$151,400 Zestimate®
$97/sqft
$1,427 Estimated rent
Home value
$151,400
Estimated sales range
Not available
$1,427/mo
Zestimate® history
Loading...
Owner options
Explore your selling options
What's special
CHARMING BRICK HOME IN THE PANGLEWOOD SUBDIVISION!
Walk Through the Front Door into the Welcoming Foyer That Will Help You Bring All of Your Pinterest Pins to Life. Located off of The Foyer is The Spacious Living Room with Wood Floors and Endless Natural Light. Perfect for relaxing or entertaining. The heart of the home is a kitchen and dining combo, featuring a fireplace, charming built-ins, and ample space for family gatherings. The primary bedroom includes a private half-bath, offering convenience and comfort. Enjoy the outdoors with plenty of storage and parking options, including an attached 1-car carport, an attached 1-car garage, and a separate storage shed—perfect for tools, hobbies, or extra space. This home combines functionality with warmth and charm. Schedule your private tour today and imagine the possibilities!
Zillow last checked: 8 hours ago
Listing updated: June 26, 2025 at 11:30am
Listed by:
Courtney Vance 910-417-9895,
RE/MAX Southern Realty
Bought with:
Jason P Guyot, 314583
Maison Realty Group
Source: Hive MLS,MLS#: 100510021 Originating MLS: Mid Carolina Regional MLS
Originating MLS: Mid Carolina Regional MLS
Facts & features
Interior
Bedrooms & bathrooms
- Bedrooms: 3
- Bathrooms: 2
- Full bathrooms: 1
- 1/2 bathrooms: 1
Primary bedroom
- Level: Main
- Dimensions: 14.2 x 11.2
Bedroom 2
- Level: Main
- Dimensions: 11.1 x 11
Bedroom 3
- Level: Main
- Dimensions: 11.9 x 11
Kitchen
- Description: Kitchen/Dining Combo
- Level: Main
- Dimensions: 20.6 x 11.3
Living room
- Level: Main
- Dimensions: 21 x 12.3
Heating
- None
Cooling
- Wall/Window Unit(s)
Appliances
- Included: Electric Cooktop, Built-In Electric Oven
Features
- None
- Flooring: LVT/LVP, Vinyl, Wood
- Attic: Pull Down Stairs
Interior area
- Total structure area: 1,500
- Total interior livable area: 1,500 sqft
Property
Parking
- Total spaces: 1
- Parking features: On Site, Paved
- Carport spaces: 1
Features
- Levels: One
- Stories: 1
- Patio & porch: Porch
- Fencing: None
Lot
- Size: 0.41 Acres
- Dimensions: 100 x 180 x 100 x 180
Details
- Additional structures: Shed(s)
- Parcel number: 747308797240
- Zoning: Residential
- Special conditions: Standard
Construction
Type & style
- Home type: SingleFamily
- Property subtype: Single Family Residence
Materials
- Brick Veneer
- Foundation: Crawl Space
- Roof: Metal
Condition
- New construction: No
- Year built: 1966
Utilities & green energy
- Sewer: Public Sewer
- Water: Public
- Utilities for property: Sewer Connected, Water Connected
Community & neighborhood
Location
- Region: Rockingham
- Subdivision: Panglewood
Other
Other facts
- Listing agreement: Exclusive Right To Sell
- Listing terms: Cash
Price history
| Date | Event | Price |
|---|---|---|
| 6/26/2025 | Sold | $145,000-9.3%$97/sqft |
Source: | ||
| 6/4/2025 | Pending sale | $159,900$107/sqft |
Source: | ||
| 5/28/2025 | Listed for sale | $159,900+45.4%$107/sqft |
Source: | ||
| 2/26/2020 | Sold | $110,000$73/sqft |
Source: | ||
| 2/12/2020 | Pending sale | $110,000$73/sqft |
Source: Premier Real Estate of the Sandhills #198272 Report a problem | ||
Public tax history
| Year | Property taxes | Tax assessment |
|---|---|---|
| 2025 | $1,273 -2.4% | $156,089 |
| 2024 | $1,304 +41% | $156,089 +62.8% |
| 2023 | $925 | $95,854 |
Find assessor info on the county website
Neighborhood: 28379
Nearby schools
GreatSchools rating
- 6/10Washington Street Elementary SchoolGrades: PK-5Distance: 0.9 mi
- 8/10Rockingham Junior HighGrades: 6-8Distance: 1.4 mi
- 2/10Richmond Senior High SchoolGrades: 10-12Distance: 1.5 mi
Schools provided by the listing agent
- Elementary: Washington Street
- Middle: Rockingham Middle
- High: Richmond Senior High
Source: Hive MLS. This data may not be complete. We recommend contacting the local school district to confirm school assignments for this home.
Get pre-qualified for a loan
At Zillow Home Loans, we can pre-qualify you in as little as 5 minutes with no impact to your credit score.An equal housing lender. NMLS #10287.
