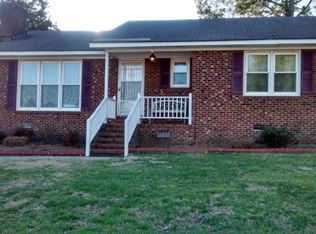Sold for $194,000
$194,000
2108 Cameron Rd SW, Wilson, NC 27893
3beds
1,515sqft
Single Family Residence, Residential
Built in 1971
8,712 Square Feet Lot
$195,400 Zestimate®
$128/sqft
$1,561 Estimated rent
Home value
$195,400
Estimated sales range
Not available
$1,561/mo
Zestimate® history
Loading...
Owner options
Explore your selling options
What's special
Charming 3-Bedroom Ranch with Stylish Updates! This adorable 3-bedroom, 2-bath ranch offers comfort, character, and convenience all in one. Enjoy relaxing mornings on the cute front porch—perfect for a pair of rocking chairs or a quiet cup of coffee. Inside, the home features an open-concept living area with durable LVP flooring in the living room and kitchen. The kitchen shines with granite countertops, classic shaker cabinets, and plenty of space for cooking and entertaining. A carpeted flex space provides the perfect bonus room for a home office, playroom, or cozy retreat. Additional highlights include a parking pad for four cars and low-maintenance living—all on one level. Don't miss the opportunity to own this move-in-ready gem—schedule your showing today!
Zillow last checked: 8 hours ago
Listing updated: December 01, 2025 at 05:24pm
Listed by:
Sharon Evans 919-271-3399,
EXP Realty LLC,
Nehmenla Dungee 984-222-9465,
EXP Realty LLC
Bought with:
Kimberly Willis, 305003
RE/MAX SOUTHLAND REALTY II
Source: Doorify MLS,MLS#: 10116029
Facts & features
Interior
Bedrooms & bathrooms
- Bedrooms: 3
- Bathrooms: 2
- Full bathrooms: 2
Heating
- Electric, Forced Air
Cooling
- Ceiling Fan(s), Central Air, Gas
Appliances
- Included: Cooktop, Dishwasher, Electric Cooktop, Free-Standing Electric Range, Gas Water Heater, Microwave, Oven, Stainless Steel Appliance(s), Water Heater
- Laundry: Common Area, Electric Dryer Hookup, In Hall, Inside, Laundry Closet, Main Level, Washer Hookup
Features
- Bathtub/Shower Combination, Ceiling Fan(s), Crown Molding, Granite Counters, Living/Dining Room Combination, Open Floorplan
- Flooring: Carpet, Vinyl
- Basement: Crawl Space
- Has fireplace: No
- Common walls with other units/homes: No Common Walls
Interior area
- Total structure area: 1,515
- Total interior livable area: 1,515 sqft
- Finished area above ground: 1,515
- Finished area below ground: 0
Property
Parking
- Total spaces: 4
- Parking features: Attached, Concrete, Direct Access, Driveway, No Garage, On Site, Outside, Parking Pad, Paved, Private
- Has attached garage: Yes
- Uncovered spaces: 4
Features
- Levels: One
- Stories: 1
- Patio & porch: Covered, Front Porch, Patio, Porch
- Exterior features: Lighting, Rain Gutters
- Pool features: None
- Spa features: None
- Has view: Yes
- View description: Neighborhood
Lot
- Size: 8,712 sqft
- Dimensions: 75 x 115 x 75 x 115
- Features: Back Yard, Cleared, Front Yard, Interior Lot, Level, Rectangular Lot
Details
- Parcel number: 3711457082000
- Special conditions: Standard
Construction
Type & style
- Home type: SingleFamily
- Architectural style: Ranch
- Property subtype: Single Family Residence, Residential
Materials
- Brick Veneer
- Foundation: Permanent
- Roof: Shingle
Condition
- New construction: No
- Year built: 1971
Utilities & green energy
- Sewer: Public Sewer
- Water: Public
- Utilities for property: Electricity Connected, Natural Gas Connected, Sewer Connected, Water Connected
Community & neighborhood
Community
- Community features: None
Location
- Region: Wilson
- Subdivision: Quail Hollow
Other
Other facts
- Road surface type: Asphalt, Paved
Price history
| Date | Event | Price |
|---|---|---|
| 11/26/2025 | Sold | $194,000+0.8%$128/sqft |
Source: | ||
| 10/30/2025 | Pending sale | $192,500$127/sqft |
Source: | ||
| 10/24/2025 | Listing removed | $192,500$127/sqft |
Source: | ||
| 10/17/2025 | Listed for sale | $192,500$127/sqft |
Source: | ||
| 9/17/2025 | Listing removed | $192,500$127/sqft |
Source: | ||
Public tax history
| Year | Property taxes | Tax assessment |
|---|---|---|
| 2024 | $1,594 +39.5% | $142,365 +62.5% |
| 2023 | $1,143 | $87,606 |
| 2022 | $1,143 | $87,606 |
Find assessor info on the county website
Neighborhood: 27893
Nearby schools
GreatSchools rating
- 7/10Vinson-Bynum ElementaryGrades: K-5Distance: 0.7 mi
- 1/10Charles H Darden MiddleGrades: 6-8Distance: 3.1 mi
- 5/10Beddingfield HighGrades: 9-12Distance: 5 mi
Schools provided by the listing agent
- Elementary: Wilson - Winstead
- Middle: Wilson - Charles H Darden
- High: Wilson - Beddingfield
Source: Doorify MLS. This data may not be complete. We recommend contacting the local school district to confirm school assignments for this home.
Get pre-qualified for a loan
At Zillow Home Loans, we can pre-qualify you in as little as 5 minutes with no impact to your credit score.An equal housing lender. NMLS #10287.
