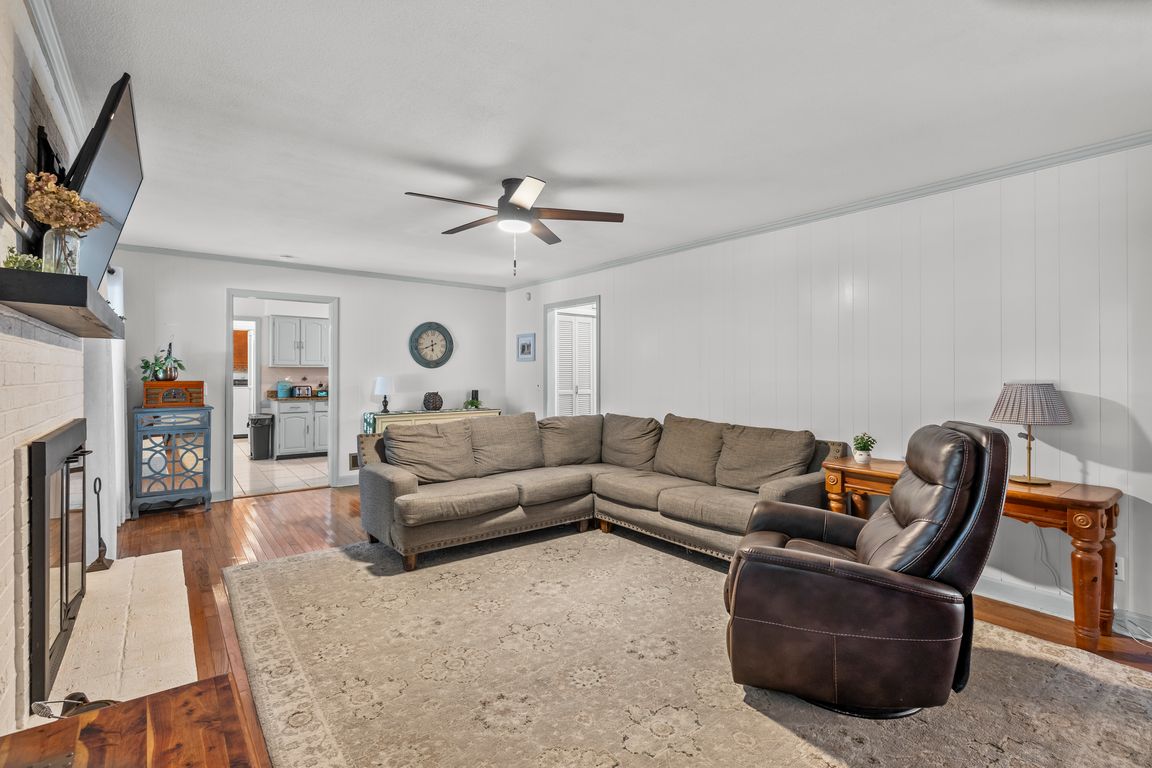Open: Sun 12pm-3pm

For sale
$395,000
5beds
3,100sqft
2108 Davie Ln, Camden, SC 29020
5beds
3,100sqft
Single family residence
Built in 1971
1.19 Acres
2 Attached garage spaces
$127 price/sqft
What's special
Bright spacious great roomElegant granite countersMassive tiled screened porchClassic hardwood floorsPrivate wooded backyardFlexible adjacent spaceDurable tile floors
Escape to your private oasis in the sought-after Springdale neighborhood! This spacious home sits on a generous 1.19 +/- acre lot, offering the perfect blend of luxury and seclusion. Step inside to find classic hardwood floors gracing the formal living room, dining room, and the bright, spacious great room. The chef's ...
- 8 days |
- 1,875 |
- 96 |
Likely to sell faster than
Source: Consolidated MLS,MLS#: 618328
Travel times
Living Room
Kitchen
Primary Bedroom
Zillow last checked: 7 hours ago
Listing updated: September 26, 2025 at 08:25am
Listed by:
Nima Sherpa,
Real Broker LLC
Source: Consolidated MLS,MLS#: 618328
Facts & features
Interior
Bedrooms & bathrooms
- Bedrooms: 5
- Bathrooms: 4
- Full bathrooms: 3
- 1/2 bathrooms: 1
- Partial bathrooms: 1
- Main level bathrooms: 4
Rooms
- Room types: Office
Primary bedroom
- Features: Bath-Private, Sitting Room, Walk-In Closet(s), Tub-Shower, Ceiling Fan(s)
- Level: Main
Bedroom 2
- Features: Double Vanity, Separate Shower, Ceiling Fan(s), Closet-Private
- Level: Second
Bedroom 3
- Features: Double Vanity, Separate Shower, Ceiling Fan(s), Closet-Private
- Level: Second
Bedroom 4
- Features: Double Vanity, Bath-Shared, Tub-Shower, Ceiling Fan(s), Closet-Private
- Level: Second
Bedroom 5
- Features: Double Vanity, Bath-Shared, Tub-Shower, Ceiling Fan(s), Closet-Private
- Level: Second
Dining room
- Features: Molding
- Level: Main
Great room
- Level: Main
Kitchen
- Features: Eat-in Kitchen, Pantry, Granite Counters, Cabinets-Stained, Floors-Tile
- Level: Main
Living room
- Features: Molding
- Level: Main
Heating
- Central, Gas Pac, Split System
Cooling
- Central Air, Split System
Appliances
- Included: Free-Standing Range, Self Clean, Smooth Surface, Dishwasher, Disposal, Microwave Above Stove
- Laundry: Heated Space, Utility Room
Features
- Bookcases, Ceiling Fan(s)
- Flooring: Other, Tile, Carpet
- Basement: Crawl Space
- Attic: Attic Access
- Number of fireplaces: 1
Interior area
- Total structure area: 3,100
- Total interior livable area: 3,100 sqft
Property
Parking
- Total spaces: 2
- Parking features: Garage Door Opener
- Attached garage spaces: 2
Features
- Stories: 2
- Fencing: None
Lot
- Size: 1.19 Acres
Details
- Additional structures: Shed(s)
- Parcel number: 269080F014SP7
Construction
Type & style
- Home type: SingleFamily
- Architectural style: Traditional
- Property subtype: Single Family Residence
Materials
- Brick-All Sides-AbvFound
Condition
- New construction: No
- Year built: 1971
Utilities & green energy
- Sewer: Public Sewer
- Water: Irrigation Well, Public
- Utilities for property: Cable Available, Electricity Connected
Community & HOA
Community
- Security: Security System Owned
- Subdivision: SPRINGDALE
HOA
- Has HOA: No
Location
- Region: Camden
Financial & listing details
- Price per square foot: $127/sqft
- Tax assessed value: $267,700
- Annual tax amount: $1,181
- Date on market: 9/26/2025
- Listing agreement: Exclusive Right To Sell
- Road surface type: Paved