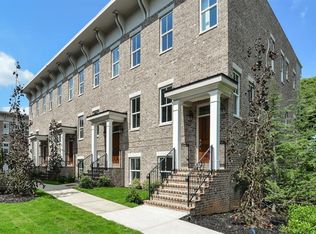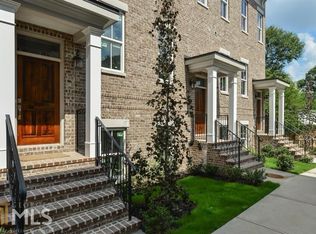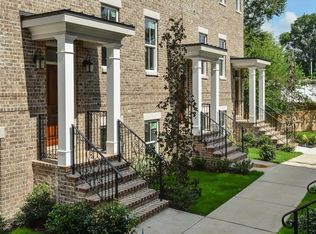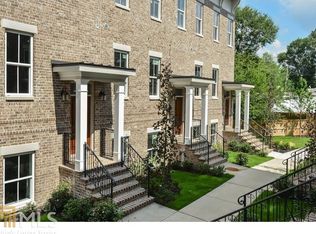New construction development in great location convenient to Midtown, Buckhead & West Side. Gorgeous homes w/open main level offers tons of special features. Living room w/ coffered ceil., fireplace & built-in cabinets. Kitchen features duel fuel range & vent hood, 9ft marble island & honed granite counter tops. Butlers pantry w/ space for a wine cooler & custom finished Pantry. Covered back deck stub for grill. Incredible master suite w/ indoor outdoor sitting area spacious all marble Mast. bath w/ jetted shower & custom finished closet. Community Dog Park!
This property is off market, which means it's not currently listed for sale or rent on Zillow. This may be different from what's available on other websites or public sources.



