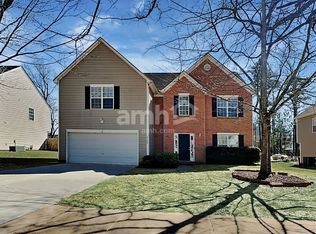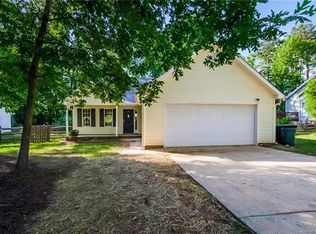Closed
$300,000
2108 Gambrel Way, Monroe, NC 28112
3beds
1,258sqft
Single Family Residence
Built in 1999
0.35 Acres Lot
$299,200 Zestimate®
$238/sqft
$1,754 Estimated rent
Home value
$299,200
$278,000 - $320,000
$1,754/mo
Zestimate® history
Loading...
Owner options
Explore your selling options
What's special
Just Reduced this beautiful split bedroom plan Ranch home that offers 3 bedrooms, 2 bath home in the City of Monroe The home has beautiful vaulted ceilings and open concept. The kitchen has beautiful Oak cabinets, pantry closet and all stainless steel appliances. The huge primary bedroom has it's own spacious bathroom and large closet. The 2 other bedrooms are very spacious. Laminate and carpet throughout. Newly installed gas water heater and bedroom carpeting. The fenced in backyard is perfect for the kids or fur babies. Located in a nice quiet neighborhood with annual Hoa of only $240. This house would make a great starter or retirement home. Call today and make an appointment before this one is gone.
Zillow last checked: 8 hours ago
Listing updated: September 27, 2025 at 04:14pm
Listing Provided by:
Becky Holmes beckyholmesrealtor@gmail.com,
ProStead Realty
Bought with:
Becky Holmes
ProStead Realty
Source: Canopy MLS as distributed by MLS GRID,MLS#: 4278436
Facts & features
Interior
Bedrooms & bathrooms
- Bedrooms: 3
- Bathrooms: 2
- Full bathrooms: 2
- Main level bedrooms: 3
Primary bedroom
- Level: Main
Bedroom s
- Level: Main
Bedroom s
- Level: Main
Bathroom full
- Level: Main
Bathroom full
- Level: Main
Dining area
- Level: Main
Kitchen
- Level: Main
Living room
- Level: Main
Heating
- Central, Forced Air, Natural Gas
Cooling
- Central Air, Electric
Appliances
- Included: Dishwasher, Electric Range, Gas Water Heater, Microwave, Refrigerator with Ice Maker
- Laundry: Electric Dryer Hookup, In Garage, Laundry Closet, Main Level, Washer Hookup
Features
- Pantry, Walk-In Closet(s)
- Flooring: Carpet, Laminate, Linoleum
- Doors: Storm Door(s)
- Windows: Insulated Windows, Window Treatments
- Has basement: No
- Fireplace features: Gas, Gas Log, Living Room
Interior area
- Total structure area: 1,258
- Total interior livable area: 1,258 sqft
- Finished area above ground: 1,258
- Finished area below ground: 0
Property
Parking
- Total spaces: 2
- Parking features: Attached Garage, Garage on Main Level
- Attached garage spaces: 2
Features
- Levels: One
- Stories: 1
- Patio & porch: Covered, Patio
- Fencing: Back Yard
Lot
- Size: 0.35 Acres
- Features: Level
Details
- Additional structures: Shed(s)
- Parcel number: 09321115
- Zoning: R-20 Monroe-Aq4
- Special conditions: Standard
Construction
Type & style
- Home type: SingleFamily
- Property subtype: Single Family Residence
Materials
- Vinyl
- Foundation: Slab
- Roof: Shingle
Condition
- New construction: No
- Year built: 1999
Utilities & green energy
- Sewer: Public Sewer
- Water: City
Community & neighborhood
Location
- Region: Monroe
- Subdivision: Brooks Farm
HOA & financial
HOA
- Has HOA: Yes
- HOA fee: $240 annually
- Association name: Douglas Management
Other
Other facts
- Listing terms: Cash,Conventional,FHA,VA Loan
- Road surface type: Concrete, Paved
Price history
| Date | Event | Price |
|---|---|---|
| 9/25/2025 | Sold | $300,000-2.9%$238/sqft |
Source: | ||
| 8/24/2025 | Pending sale | $309,000$246/sqft |
Source: | ||
| 8/14/2025 | Price change | $309,000-3.4%$246/sqft |
Source: | ||
| 7/9/2025 | Listed for sale | $319,900+110.5%$254/sqft |
Source: | ||
| 8/25/2017 | Sold | $152,000-1.9%$121/sqft |
Source: | ||
Public tax history
| Year | Property taxes | Tax assessment |
|---|---|---|
| 2025 | $2,671 +22.9% | $305,500 +53.4% |
| 2024 | $2,172 | $199,200 |
| 2023 | $2,172 | $199,200 |
Find assessor info on the county website
Neighborhood: 28112
Nearby schools
GreatSchools rating
- 4/10Walter Bickett Elementary SchoolGrades: PK-5Distance: 0.3 mi
- 1/10Monroe Middle SchoolGrades: 6-8Distance: 2 mi
- 2/10Monroe High SchoolGrades: 9-12Distance: 2.8 mi
Get a cash offer in 3 minutes
Find out how much your home could sell for in as little as 3 minutes with a no-obligation cash offer.
Estimated market value
$299,200
Get a cash offer in 3 minutes
Find out how much your home could sell for in as little as 3 minutes with a no-obligation cash offer.
Estimated market value
$299,200

