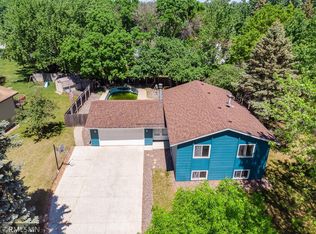Closed
$355,000
2108 Gunflint Trl, Minneapolis, MN 55444
5beds
2,152sqft
Single Family Residence
Built in 1977
0.27 Acres Lot
$352,000 Zestimate®
$165/sqft
$-- Estimated rent
Home value
$352,000
$324,000 - $380,000
Not available
Zestimate® history
Loading...
Owner options
Explore your selling options
What's special
Welcome to your charming split-level home at 2108 Gunflint Trail in Brooklyn Park!
Proudly owned and lovingly maintained by just one owner, this home is filled with warmth, character, and space to make your own. The upper level features three comfortable bedrooms situated near an updated full bathroom. Downstairs, you'll find two additional bedrooms and a beautifully renovated bathroom (2023) — perfect for guests, a home office, or flexible living.
Recent major updates bring peace of mind, including a brand-new furnace, A/C, water heater, water softener, and electrical panel — all completed in 2024.
Enjoy the outdoors with nearby parks, scenic trails, and just a short drive to Edinburgh Golf Course. Commuting is a breeze with easy access to highways 252, 610, I-94, and I-694.
With generous square footage and so much potential, this home is just waiting for your personal touch. Don’t miss out — bring your imagination and come see all the space and possibilities this home has to offer!
Zillow last checked: 8 hours ago
Listing updated: August 04, 2025 at 02:01pm
Listed by:
Paah Wlakerwon Zeah 763-447-5186,
Keller Williams Realty Integrity Lakes
Bought with:
Novefate Andales Miller
eXp Realty
Source: NorthstarMLS as distributed by MLS GRID,MLS#: 6715997
Facts & features
Interior
Bedrooms & bathrooms
- Bedrooms: 5
- Bathrooms: 2
- Full bathrooms: 2
Bedroom 1
- Level: Main
- Area: 182 Square Feet
- Dimensions: 14x13
Bedroom 2
- Level: Main
- Area: 110 Square Feet
- Dimensions: 11x10
Bedroom 3
- Level: Main
- Area: 110 Square Feet
- Dimensions: 11x10
Bedroom 4
- Level: Basement
- Area: 110 Square Feet
- Dimensions: 11x10
Bedroom 5
- Level: Basement
- Area: 110 Square Feet
- Dimensions: 11x10
Dining room
- Level: Main
- Area: 100 Square Feet
- Dimensions: 10x10
Kitchen
- Level: Main
- Area: 100 Square Feet
- Dimensions: 10x10
Living room
- Level: Main
- Area: 285 Square Feet
- Dimensions: 15x19
Heating
- Forced Air
Cooling
- Central Air
Features
- Basement: Finished
- Number of fireplaces: 1
Interior area
- Total structure area: 2,152
- Total interior livable area: 2,152 sqft
- Finished area above ground: 1,236
- Finished area below ground: 916
Property
Parking
- Total spaces: 2
- Parking features: Attached
- Attached garage spaces: 2
Accessibility
- Accessibility features: None
Features
- Levels: Multi/Split
Lot
- Size: 0.27 Acres
- Dimensions: 131 x 81
Details
- Foundation area: 1236
- Parcel number: 2311921420085
- Zoning description: Residential-Single Family
Construction
Type & style
- Home type: SingleFamily
- Property subtype: Single Family Residence
Materials
- Vinyl Siding
Condition
- Age of Property: 48
- New construction: No
- Year built: 1977
Utilities & green energy
- Gas: Natural Gas
- Sewer: City Sewer/Connected
- Water: City Water/Connected
Community & neighborhood
Location
- Region: Minneapolis
- Subdivision: Parkland Pond
HOA & financial
HOA
- Has HOA: No
Price history
| Date | Event | Price |
|---|---|---|
| 7/28/2025 | Sold | $355,000+6%$165/sqft |
Source: | ||
| 6/20/2025 | Pending sale | $334,900$156/sqft |
Source: | ||
| 6/18/2025 | Listed for sale | $334,900$156/sqft |
Source: | ||
Public tax history
Tax history is unavailable.
Neighborhood: Norwood
Nearby schools
GreatSchools rating
- 4/10Palmer Lake Elementary SchoolGrades: PK-5Distance: 1.1 mi
- 4/10Brooklyn Junior High SchoolGrades: 6-8Distance: 1.8 mi
- 2/10Park Center IB World SchoolGrades: 9-12Distance: 1.8 mi
Get a cash offer in 3 minutes
Find out how much your home could sell for in as little as 3 minutes with a no-obligation cash offer.
Estimated market value
$352,000
Get a cash offer in 3 minutes
Find out how much your home could sell for in as little as 3 minutes with a no-obligation cash offer.
Estimated market value
$352,000
