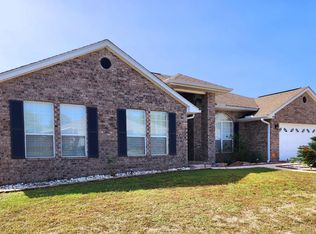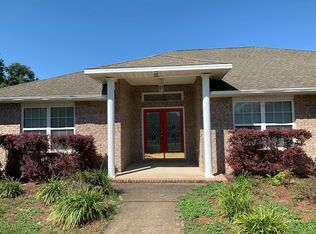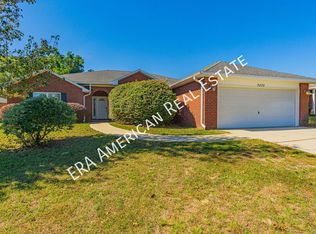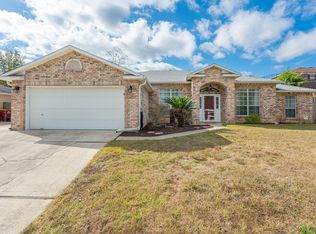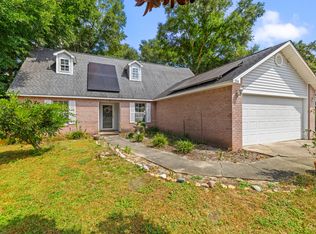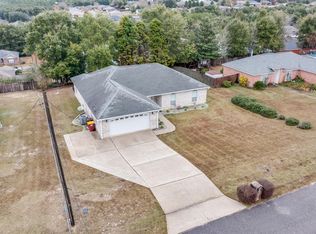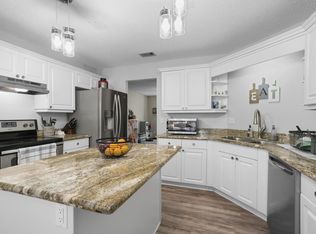New roof before closing. Seller to contribute towards buyer closing costs or rate buy down. Welcome to this breathtaking split-floor-plan, with 4 bedrooms, plus a bonus flex room! From the moment you step inside, you're greeted by stunning 18-inch diagonally set tiles and elegant rich hand-scraped wood flooring. Retreat to the owners suite which features ensuite bathroom with dual vanities, an oversized walk-in shower with LED lighting, two spacious walk-in closets, and even a separate linen closet for added convenience.The kitchen is a dream, offering expansive counter space, abundant cabinetry, and a sleek neutral tile backsplash.Convenience is key, this home is just minutes from HWY 90, HWY 10, and Interstate 85, a quick commute to local military bases.
Pending
Price cut: $9.8K (10/21)
$339,900
2108 Hagood Loop, Crestview, FL 32536
4beds
2,562sqft
Est.:
Single Family Residence
Built in 2005
0.27 Acres Lot
$339,800 Zestimate®
$133/sqft
$9/mo HOA
What's special
Expansive counter spaceSleek neutral tile backsplashSeparate linen closetSpacious walk-in closetsAbundant cabinetry
- 221 days |
- 63 |
- 0 |
Zillow last checked: 8 hours ago
Listing updated: November 10, 2025 at 01:24pm
Listed by:
Kimberly J Nilles 850-603-5975,
ERA American Real Estate
Source: ECAOR,MLS#: 975753 Originating MLS: Emerald Coast
Originating MLS: Emerald Coast
Facts & features
Interior
Bedrooms & bathrooms
- Bedrooms: 4
- Bathrooms: 2
- Full bathrooms: 2
Primary bedroom
- Features: MBed First Floor, Walk-In Closet(s)
- Level: First
Bedroom
- Level: First
Primary bathroom
- Features: MBath Cultured Mrble, Double Vanity, MBath Dressing Area, Soaking Tub, MBath Separate Shwr, MBath Tile, Walk-In Closet(s)
Bathroom
- Level: First
Kitchen
- Level: First
Living room
- Level: First
Heating
- Electric, Heat Pump Air To Air
Cooling
- Electric, AC - High Efficiency, Ceiling Fan(s), Ridge Vent
Appliances
- Included: Cooktop, Microwave, Self Cleaning Oven, Refrigerator W/IceMk, Electric Range, Electric Water Heater
- Laundry: Washer/Dryer Hookup, Laundry Room
Features
- High Ceilings, Ceiling Tray/Cofferd, Vaulted Ceiling(s), Recessed Lighting, Pantry, Split Bedroom, Bedroom, Bonus Room, Dining Area, Full Bathroom, Kitchen, Living Room, Master Bathroom, Master Bedroom
- Flooring: Hardwood, Laminate, Tile
- Windows: Double Pane Windows
- Has fireplace: Yes
- Fireplace features: Fireplace
- Common walls with other units/homes: No Common Walls
Interior area
- Total structure area: 2,562
- Total interior livable area: 2,562 sqft
Property
Parking
- Total spaces: 6
- Parking features: Attached, Garage Door Opener
- Attached garage spaces: 2
- Has uncovered spaces: Yes
Features
- Stories: 1
- Patio & porch: Patio Open, Porch Open
- Pool features: None
- Fencing: Back Yard,Privacy
Lot
- Size: 0.27 Acres
- Dimensions: 80 x 141
- Features: Cleared, Interior Lot, Level
Details
- Parcel number: 123N241100000A0120
- Zoning description: Resid Single Family
Construction
Type & style
- Home type: SingleFamily
- Architectural style: Contemporary
- Property subtype: Single Family Residence
Materials
- Brick
- Roof: Roof Dimensional Shg
Condition
- Construction Complete
- Year built: 2005
Utilities & green energy
- Sewer: Septic Tank
- Water: Public
- Utilities for property: Electricity Connected, Underground Utilities
Community & HOA
Community
- Features: Playground
- Security: Smoke Detector(s)
- Subdivision: Lee Farms Ph I
HOA
- Has HOA: Yes
- Services included: Recreational Faclty
- HOA fee: $104 annually
Location
- Region: Crestview
Financial & listing details
- Price per square foot: $133/sqft
- Tax assessed value: $317,771
- Annual tax amount: $1,899
- Date on market: 5/7/2025
- Cumulative days on market: 221 days
- Listing terms: Conventional,FHA,RHS,VA Loan
- Electric utility on property: Yes
- Road surface type: Paved
Estimated market value
$339,800
$323,000 - $357,000
$2,076/mo
Price history
Price history
| Date | Event | Price |
|---|---|---|
| 11/11/2025 | Pending sale | $339,900$133/sqft |
Source: | ||
| 10/21/2025 | Price change | $339,900-2.8%$133/sqft |
Source: | ||
| 8/1/2025 | Price change | $349,7000%$136/sqft |
Source: | ||
| 7/9/2025 | Price change | $349,8000%$137/sqft |
Source: | ||
| 6/1/2025 | Price change | $349,900-2.8%$137/sqft |
Source: | ||
Public tax history
Public tax history
| Year | Property taxes | Tax assessment |
|---|---|---|
| 2024 | $1,899 +2.8% | $222,908 +3% |
| 2023 | $1,848 +2.5% | $216,416 +3% |
| 2022 | $1,803 -0.2% | $210,113 +3% |
Find assessor info on the county website
BuyAbility℠ payment
Est. payment
$2,136/mo
Principal & interest
$1660
Property taxes
$348
Other costs
$128
Climate risks
Neighborhood: 32536
Nearby schools
GreatSchools rating
- 6/10Northwood Elementary SchoolGrades: PK-5Distance: 1.9 mi
- 8/10Davidson Middle SchoolGrades: 6-8Distance: 3.1 mi
- 4/10Crestview High SchoolGrades: 9-12Distance: 3 mi
Schools provided by the listing agent
- Elementary: Northwood
- Middle: Davidson
- High: Crestview
Source: ECAOR. This data may not be complete. We recommend contacting the local school district to confirm school assignments for this home.
- Loading
