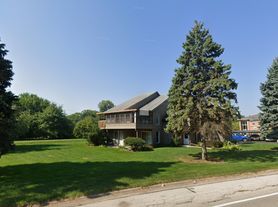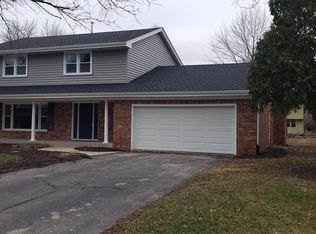4BR 3BA gem in desirable Rolling Green neighborhood, close to Rolling Green Elementary. 3 floor home with full bathroom on every level. Solid wood flooring throughout 1st floor, open plan living room, into dining room, into four-seasons room! Built-ins in upstairs office. Huge finished basement with built-in entertainment center, and dedicated laundry room with workbenches. Property fronts Harmon Park, boasts a 2 car detached garage AND an entirely detached man-cave/she-shed with power!
Available now for yearly lease, tenants pay utilities, no smoking, small pets may be negotiable. Tenant is responsible for utilities and yard upkeep / snow removal.
Please apply through Zillow to schedule a viewing.
Annual lease term. Tenant is responsible for utilities and yard upkeep / snow removal.
1 month rent security deposit, and 1st month rent (pro-rated to contract start) is payable upon contract agreement. Thereafter, monthly rent is due by 5th of each month.
House for rent
Accepts Zillow applications
$2,500/mo
2108 Idaho Pkwy, Rockford, IL 61108
4beds
2,013sqft
Price may not include required fees and charges.
Single family residence
Available now
No pets
Central air
In unit laundry
Detached parking
Forced air
What's special
Property fronts harmon parkFour-seasons roomBuilt-ins in upstairs officeDining room
- 3 days |
- -- |
- -- |
Zillow last checked: 9 hours ago
Listing updated: December 20, 2025 at 09:10am
Travel times
Facts & features
Interior
Bedrooms & bathrooms
- Bedrooms: 4
- Bathrooms: 3
- Full bathrooms: 3
Heating
- Forced Air
Cooling
- Central Air
Appliances
- Included: Dishwasher, Dryer, Freezer, Microwave, Oven, Refrigerator, Washer
- Laundry: In Unit
Features
- Flooring: Carpet, Hardwood, Tile
Interior area
- Total interior livable area: 2,013 sqft
Property
Parking
- Parking features: Detached
- Details: Contact manager
Features
- Exterior features: Heating system: Forced Air
Details
- Parcel number: 1231258008
Construction
Type & style
- Home type: SingleFamily
- Property subtype: Single Family Residence
Community & HOA
Location
- Region: Rockford
Financial & listing details
- Lease term: 1 Year
Price history
| Date | Event | Price |
|---|---|---|
| 12/20/2025 | Listed for rent | $2,500+4.2%$1/sqft |
Source: Zillow Rentals | ||
| 6/5/2025 | Listing removed | $2,400$1/sqft |
Source: Zillow Rentals | ||
| 5/22/2025 | Listed for rent | $2,400+118.2%$1/sqft |
Source: Zillow Rentals | ||
| 5/21/2025 | Sold | $203,000+4.1%$101/sqft |
Source: | ||
| 5/9/2025 | Pending sale | $195,000$97/sqft |
Source: | ||
Neighborhood: 61108
Nearby schools
GreatSchools rating
- 7/10Rolling GreenGrades: K-5Distance: 0.3 mi
- 4/10Abraham Lincoln Middle SchoolGrades: 6-8Distance: 1.9 mi
- 1/10Rockford East High SchoolGrades: 9-12Distance: 0.8 mi

