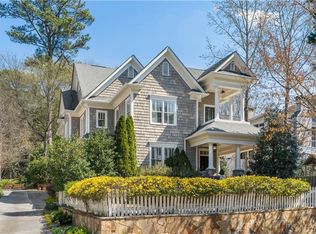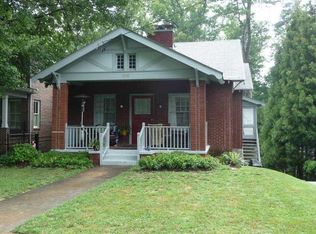Closed
$1,585,000
2108 McKinley Rd NW, Atlanta, GA 30318
5beds
3,907sqft
Single Family Residence, Residential
Built in 2016
9,909.9 Square Feet Lot
$1,190,700 Zestimate®
$406/sqft
$5,547 Estimated rent
Home value
$1,190,700
$1.04M - $1.37M
$5,547/mo
Zestimate® history
Loading...
Owner options
Explore your selling options
What's special
This one truly checks all the boxes! Located in the sought-after Morris Brandon school district and on one of the best streets in Springlake, this bungalow-style home is much larger than it looks. 1930’s charm greets you as you drive up but walk inside and everything is like new. You’ll appreciate the floor plan for living and entertaining. It offers 3 main level living areas, a renovated kitchen opening to the family room, and a guest bedroom and full bath on the main level. Renovated down to the studs & expanded beautifully in 2016, this home’s upper level has a luxurious primary bedroom and bath, 2 secondary bedrooms with a full bath, as well as a recreation landing area. The laundry room with work sink is also conveniently located on the upper level. The terrace level was recently finished with a bedroom, a sparkling new full bath, and a large recreation room that is great for playdates, exercise, and entertaining. Interior details include beautiful hardwood floors, high ceilings, extensive trim and molding finishes, Pella windows, and marble counter tops. Outside you will appreciate the detached 2 car garage and an unbelievable backyard that’s fenced for privacy, kids and pets. It’s the perfect blend of Buckhead charm and new construction! Walking distance to Bobby Jones Golf Course, Bitsy Grant Tennis Center, Ellsworth Park, grocery stores and hip West Side restaurants!
Zillow last checked: 8 hours ago
Listing updated: November 22, 2024 at 01:35pm
Listing Provided by:
STEWART HAMMOND,
HOME Luxury Real Estate
Bought with:
Jackie Combahee, 355239
Ansley Real Estate | Christie's International Real Estate
Source: FMLS GA,MLS#: 7472712
Facts & features
Interior
Bedrooms & bathrooms
- Bedrooms: 5
- Bathrooms: 4
- Full bathrooms: 4
- Main level bathrooms: 1
- Main level bedrooms: 1
Primary bedroom
- Features: Oversized Master
- Level: Oversized Master
Bedroom
- Features: Oversized Master
Primary bathroom
- Features: Double Vanity, Separate Tub/Shower, Soaking Tub
Dining room
- Features: Butlers Pantry, Separate Dining Room
Kitchen
- Features: Cabinets White, Eat-in Kitchen, Kitchen Island, Stone Counters, View to Family Room
Heating
- Central, Forced Air, Natural Gas
Cooling
- Ceiling Fan(s), Central Air, Electric
Appliances
- Included: Dishwasher, Disposal, Dryer, Electric Oven, Gas Cooktop, Gas Water Heater, Microwave, Refrigerator, Washer
- Laundry: Laundry Room, Sink, Upper Level
Features
- Crown Molding, Double Vanity, Dry Bar, Entrance Foyer, High Ceilings 9 ft Upper, High Ceilings 10 ft Main, High Speed Internet, His and Hers Closets, Recessed Lighting, Walk-In Closet(s)
- Flooring: Carpet, Ceramic Tile, Concrete, Hardwood
- Windows: Double Pane Windows, Plantation Shutters, Window Treatments
- Basement: Daylight,Driveway Access,Exterior Entry,Finished,Finished Bath,Interior Entry
- Attic: Pull Down Stairs
- Number of fireplaces: 1
- Fireplace features: Family Room, Gas Starter
- Common walls with other units/homes: No Common Walls
Interior area
- Total structure area: 3,907
- Total interior livable area: 3,907 sqft
- Finished area above ground: 3,507
- Finished area below ground: 400
Property
Parking
- Total spaces: 2
- Parking features: Detached, Garage
- Garage spaces: 2
Accessibility
- Accessibility features: None
Features
- Levels: Three Or More
- Patio & porch: Covered, Deck, Front Porch, Patio
- Exterior features: Private Yard, Rain Gutters
- Pool features: None
- Spa features: None
- Fencing: Back Yard,Privacy,Wrought Iron
- Has view: Yes
- View description: Other
- Waterfront features: None
- Body of water: None
Lot
- Size: 9,909 sqft
- Features: Back Yard, Front Yard, Landscaped, Level, Sprinklers In Rear
Details
- Additional structures: None
- Parcel number: 17 015400030724
- Other equipment: Dehumidifier, Irrigation Equipment
- Horse amenities: None
Construction
Type & style
- Home type: SingleFamily
- Architectural style: Bungalow,Traditional
- Property subtype: Single Family Residence, Residential
Materials
- Brick 4 Sides, HardiPlank Type, Shingle Siding
- Roof: Composition
Condition
- Resale
- New construction: No
- Year built: 2016
Utilities & green energy
- Electric: 220 Volts
- Sewer: Public Sewer
- Water: Public
- Utilities for property: Cable Available, Electricity Available, Natural Gas Available, Phone Available, Sewer Available, Water Available
Green energy
- Energy efficient items: Windows
- Energy generation: None
Community & neighborhood
Security
- Security features: Fire Alarm, Security Service, Smoke Detector(s)
Community
- Community features: Golf, Near Schools, Near Shopping, Near Trails/Greenway, Park, Pickleball, Restaurant, Tennis Court(s)
Location
- Region: Atlanta
- Subdivision: Springlake
Other
Other facts
- Road surface type: Asphalt
Price history
| Date | Event | Price |
|---|---|---|
| 11/19/2024 | Sold | $1,585,000+3.9%$406/sqft |
Source: | ||
| 10/26/2024 | Pending sale | $1,525,000$390/sqft |
Source: | ||
| 10/18/2024 | Listed for sale | $1,525,000$390/sqft |
Source: | ||
Public tax history
Tax history is unavailable.
Neighborhood: Springlake
Nearby schools
GreatSchools rating
- 8/10Brandon Elementary SchoolGrades: PK-5Distance: 1.2 mi
- 6/10Sutton Middle SchoolGrades: 6-8Distance: 1.4 mi
- 8/10North Atlanta High SchoolGrades: 9-12Distance: 4.2 mi
Schools provided by the listing agent
- Elementary: Morris Brandon
- Middle: Willis A. Sutton
- High: North Atlanta
Source: FMLS GA. This data may not be complete. We recommend contacting the local school district to confirm school assignments for this home.
Get a cash offer in 3 minutes
Find out how much your home could sell for in as little as 3 minutes with a no-obligation cash offer.
Estimated market value
$1,190,700

