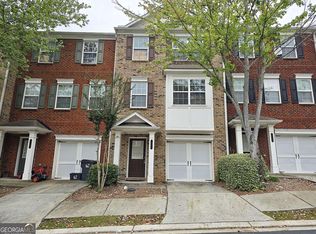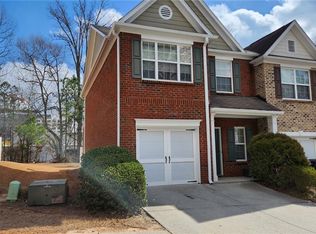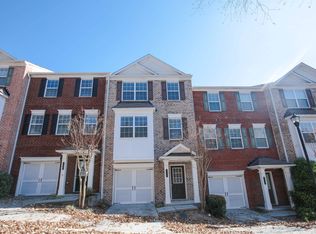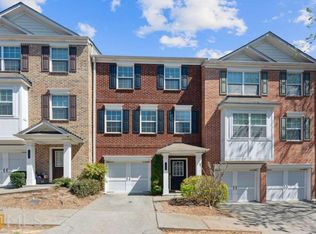End UNIT townhome w/ 2 CAR GARAGE* Hardwood floors thru-out on MAIN. GRANITE C-TOPS, 3 stories brick townhome in gated sugarloaf community. Prime location, easy access to major roads and 85. Bright and open floorplan with hardwood floor throughout main. 3 spacious master bedroom with private baths. Professional house cleaning. Move-in ready.
This property is off market, which means it's not currently listed for sale or rent on Zillow. This may be different from what's available on other websites or public sources.



