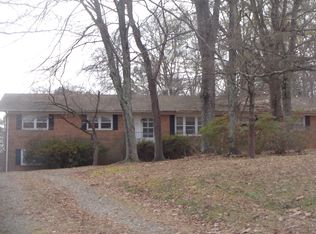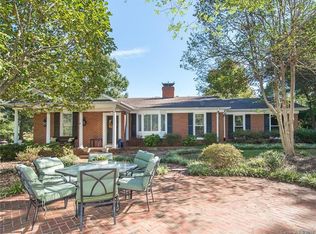Closed
$534,900
2108 Miranda Rd, Charlotte, NC 28216
4beds
2,001sqft
Single Family Residence
Built in 1963
2.23 Acres Lot
$534,500 Zestimate®
$267/sqft
$2,132 Estimated rent
Home value
$534,500
$492,000 - $583,000
$2,132/mo
Zestimate® history
Loading...
Owner options
Explore your selling options
What's special
Acreage in Charlotte with NO HOA! Have you ever dreamed of having your own mini farm? Or wanted land for kids to roam and explore? Step into your new home, which boasts a beautifully designed open kitchen, dining, and living area that is perfect for entertaining. The kitchen features a large island, new appliances, and stunning floors that will surely catch your eye. Upstairs, you'll find three bedrooms and a full bath adorned with stylish stacked subway tiles. On the lower level, a cozy and private master suite awaits, complete with a fireplace and an en suite master bath. Step out from the bedroom onto your patio, where you can enjoy the breathtaking view of your expansive 2.23-acre land. Additionally, there is a spacious outbuilding that offers endless possibilities for customization. This home has been fully renovated, all with proper permits. Plus, the location is incredibly convenient, just a few minutes away from I-485 with easy access to the city. Subdividing may be possible.
Zillow last checked: 8 hours ago
Listing updated: September 17, 2024 at 10:28am
Listing Provided by:
Chris Myatt chris.myatt@allentate.com,
Allen Tate Lake Norman
Bought with:
Matthew Young
Better Homes and Garden Real Estate Paracle
Source: Canopy MLS as distributed by MLS GRID,MLS#: 4145756
Facts & features
Interior
Bedrooms & bathrooms
- Bedrooms: 4
- Bathrooms: 3
- Full bathrooms: 2
- 1/2 bathrooms: 1
Primary bedroom
- Features: Walk-In Closet(s)
- Level: Basement
Primary bedroom
- Level: Basement
Bedroom s
- Features: None
- Level: Upper
Bedroom s
- Features: None
- Level: Upper
Bedroom s
- Features: None
- Level: Upper
Bedroom s
- Level: Upper
Bedroom s
- Level: Upper
Bedroom s
- Level: Upper
Bathroom full
- Level: Upper
Bathroom full
- Features: None
- Level: Basement
Bathroom half
- Features: None
- Level: Basement
Bathroom full
- Level: Upper
Bathroom full
- Level: Basement
Bathroom half
- Level: Basement
Dining area
- Features: Open Floorplan
- Level: Main
Dining area
- Level: Main
Kitchen
- Features: Kitchen Island, Open Floorplan
- Level: Main
Kitchen
- Level: Main
Laundry
- Features: None
- Level: Basement
Laundry
- Level: Basement
Living room
- Features: Open Floorplan
- Level: Main
Living room
- Level: Main
Heating
- Central, Electric, Heat Pump, Fireplace(s)
Cooling
- Central Air, Electric, Heat Pump
Appliances
- Included: Dishwasher, Disposal, Electric Range, Exhaust Fan, Exhaust Hood, Microwave, Plumbed For Ice Maker, Self Cleaning Oven
- Laundry: Electric Dryer Hookup, In Basement, Laundry Room, Washer Hookup
Features
- Attic Other, Kitchen Island, Open Floorplan, Pantry, Walk-In Closet(s)
- Flooring: Carpet, Vinyl
- Windows: Insulated Windows
- Basement: Exterior Entry,Finished,Walk-Out Access
- Attic: Other,Pull Down Stairs
- Fireplace features: Living Room, Primary Bedroom
Interior area
- Total structure area: 1,327
- Total interior livable area: 2,001 sqft
- Finished area above ground: 1,327
- Finished area below ground: 674
Property
Parking
- Total spaces: 2
- Parking features: Driveway, Attached Garage, Garage Door Opener, Garage Faces Rear, Garage on Main Level
- Attached garage spaces: 2
- Has uncovered spaces: Yes
Features
- Levels: Tri-Level
- Patio & porch: Front Porch, Patio
- Fencing: Partial
- Has view: Yes
- View description: Long Range
- Waterfront features: None
Lot
- Size: 2.23 Acres
- Dimensions: 171 x 658 x 131 x 805
- Features: Cleared
Details
- Additional structures: Outbuilding, Workshop
- Parcel number: 03707106
- Zoning: R-3
- Special conditions: Standard
- Horse amenities: Pasture
Construction
Type & style
- Home type: SingleFamily
- Architectural style: Traditional
- Property subtype: Single Family Residence
Materials
- Brick Partial, Wood
- Foundation: Crawl Space, Slab
- Roof: Shingle
Condition
- New construction: No
- Year built: 1963
Utilities & green energy
- Sewer: Septic Installed, Tap Fee Required
- Water: Tap Fee Required, Well
- Utilities for property: Electricity Connected, Other - See Remarks
Community & neighborhood
Security
- Security features: Carbon Monoxide Detector(s), Smoke Detector(s)
Community
- Community features: None
Location
- Region: Charlotte
- Subdivision: None
Other
Other facts
- Listing terms: Cash,Conventional,FHA,VA Loan
- Road surface type: Gravel, Paved
Price history
| Date | Event | Price |
|---|---|---|
| 9/17/2024 | Sold | $534,900-2.7%$267/sqft |
Source: | ||
| 8/3/2024 | Price change | $549,900-3.5%$275/sqft |
Source: | ||
| 7/28/2024 | Price change | $569,900-1.7%$285/sqft |
Source: | ||
| 7/20/2024 | Price change | $579,900-3.3%$290/sqft |
Source: | ||
| 7/9/2024 | Price change | $599,900-2.4%$300/sqft |
Source: | ||
Public tax history
| Year | Property taxes | Tax assessment |
|---|---|---|
| 2025 | -- | $474,600 +34.5% |
| 2024 | -- | $352,900 |
| 2023 | -- | $352,900 +88.6% |
Find assessor info on the county website
Neighborhood: Sunset Road
Nearby schools
GreatSchools rating
- 5/10Long Creek ElementaryGrades: K-5Distance: 1.8 mi
- 6/10Francis Bradley MiddleGrades: 6-8Distance: 5.2 mi
- 4/10Hopewell HighGrades: 9-12Distance: 3.8 mi
Schools provided by the listing agent
- Elementary: Long Creek
- Middle: Francis Bradley
- High: Hopewell
Source: Canopy MLS as distributed by MLS GRID. This data may not be complete. We recommend contacting the local school district to confirm school assignments for this home.
Get a cash offer in 3 minutes
Find out how much your home could sell for in as little as 3 minutes with a no-obligation cash offer.
Estimated market value
$534,500
Get a cash offer in 3 minutes
Find out how much your home could sell for in as little as 3 minutes with a no-obligation cash offer.
Estimated market value
$534,500

