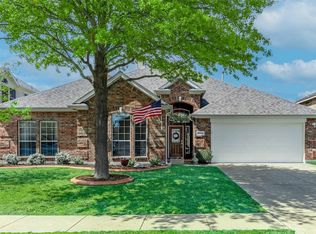Sold on 08/11/23
Price Unknown
2108 Pecan Ridge Dr, Forney, TX 75126
4beds
3,226sqft
Single Family Residence
Built in 2006
9,147.6 Square Feet Lot
$355,600 Zestimate®
$--/sqft
$2,421 Estimated rent
Home value
$355,600
$338,000 - $373,000
$2,421/mo
Zestimate® history
Loading...
Owner options
Explore your selling options
What's special
Diamond Creek Ph2 Subdivision. This 2-story home offers fresh two-tone paint, new blinds, and new carpet. Formal living, and dining room. Open kitchen with breakfast nook overlooking a large family room with fireplace. Primary bedroom and bathroom double vanity sinks, garden tub, shower, and walk-in closet. A second bedroom and full-size baths are also on the 1st level. Two bedrooms with a full-size bath and a game room on the second level. The large backyard is great for entertaining. Walk-in utility room and a two-car garage. Buyer to verify property information. The broker, Listing Agent, and brokerage are not responsible for any inaccuracies. Purchaser agrees to reasonably cooperate with Seller without liability or cost to Purchaser in Seller's efforts to consummate the sale of the Property in a manner which qualifies as a so-called deferred or like-kind exchange pursuant to Section 1031 of the Internal Revenue Code for Seller, or any affiliate thereof a Seller 1031 Exchange.
Zillow last checked: 8 hours ago
Listing updated: August 12, 2023 at 10:16am
Listed by:
Dee Hawkins 0498174 214-432-4115,
Blue Crown Properties 214-432-4115,
Jonathan Livingstone 0798093 469-819-8645,
Blue Crown Properties
Bought with:
Ingrid Nelson
Compass RE Texas, LLC
Source: NTREIS,MLS#: 20358947
Facts & features
Interior
Bedrooms & bathrooms
- Bedrooms: 4
- Bathrooms: 3
- Full bathrooms: 3
Primary bedroom
- Features: Dual Sinks, Double Vanity, Garden Tub/Roman Tub, Separate Shower, Walk-In Closet(s)
- Level: First
- Dimensions: 18 x 15
Bedroom
- Level: First
- Dimensions: 11 x 13
Bedroom
- Level: Second
- Dimensions: 15 x 11
Bedroom
- Level: Second
- Dimensions: 12 x 15
Breakfast room nook
- Level: First
- Dimensions: 11 x 9
Dining room
- Level: First
- Dimensions: 14 x 10
Game room
- Level: Second
- Dimensions: 1 x 1
Kitchen
- Features: Eat-in Kitchen
- Level: First
- Dimensions: 16 x 26
Living room
- Level: First
- Dimensions: 13 x 20
Living room
- Level: First
- Dimensions: 20 x 20
Utility room
- Features: Utility Room
- Level: First
- Dimensions: 6 x 8
Heating
- Central, Electric
Cooling
- Central Air, Electric
Appliances
- Included: Dishwasher, Electric Oven, Disposal, Microwave
Features
- Decorative/Designer Lighting Fixtures
- Flooring: Carpet, Ceramic Tile, Luxury Vinyl, Luxury VinylPlank
- Windows: Window Coverings
- Has basement: No
- Number of fireplaces: 1
- Fireplace features: Wood Burning
Interior area
- Total interior livable area: 3,226 sqft
Property
Parking
- Total spaces: 2
- Parking features: Garage - Attached
- Attached garage spaces: 2
Features
- Levels: Two
- Stories: 2
- Pool features: None, Community
- Fencing: Fenced,Wood
Lot
- Size: 9,147 sqft
- Features: Interior Lot
Details
- Parcel number: 77201
Construction
Type & style
- Home type: SingleFamily
- Architectural style: Traditional,Detached
- Property subtype: Single Family Residence
Materials
- Brick
- Foundation: Slab
- Roof: Composition
Condition
- Year built: 2006
Utilities & green energy
- Sewer: Public Sewer
- Water: Public
- Utilities for property: Sewer Available, Water Available
Community & neighborhood
Security
- Security features: Security System, Fire Alarm, Smoke Detector(s)
Community
- Community features: Pool, Curbs
Location
- Region: Forney
- Subdivision: Diamond Creek Ph 02
HOA & financial
HOA
- Has HOA: Yes
- HOA fee: $425 annually
- Services included: Association Management
- Association name: Excel Assoc Management
- Association phone: 972-881-7488
Other
Other facts
- Listing terms: Cash,Conventional,FHA,Texas Vet,USDA Loan,VA Loan
Price history
| Date | Event | Price |
|---|---|---|
| 8/11/2023 | Sold | -- |
Source: NTREIS #20358947 Report a problem | ||
| 7/23/2023 | Pending sale | $359,800$112/sqft |
Source: NTREIS #20358947 Report a problem | ||
| 7/18/2023 | Contingent | $359,800$112/sqft |
Source: NTREIS #20358947 Report a problem | ||
| 7/12/2023 | Price change | $359,800-2.4%$112/sqft |
Source: NTREIS #20358947 Report a problem | ||
| 6/28/2023 | Price change | $368,800-2%$114/sqft |
Source: NTREIS #20358947 Report a problem | ||
Public tax history
| Year | Property taxes | Tax assessment |
|---|---|---|
| 2025 | $8,865 +12.3% | $417,465 +11.5% |
| 2024 | $7,893 -11.3% | $374,540 -13% |
| 2023 | $8,897 +1.3% | $430,411 +8.1% |
Find assessor info on the county website
Neighborhood: Diamond Creek
Nearby schools
GreatSchools rating
- 6/10Crosby Elementary SchoolGrades: PK-4Distance: 0.1 mi
- 6/10Jackson Middle SchoolGrades: 7-8Distance: 1.4 mi
- 3/10North Forney High SchoolGrades: 8-12Distance: 2.1 mi
Schools provided by the listing agent
- Elementary: Crosby
- Middle: Brown
- High: North Forney
- District: Forney ISD
Source: NTREIS. This data may not be complete. We recommend contacting the local school district to confirm school assignments for this home.
Get a cash offer in 3 minutes
Find out how much your home could sell for in as little as 3 minutes with a no-obligation cash offer.
Estimated market value
$355,600
Get a cash offer in 3 minutes
Find out how much your home could sell for in as little as 3 minutes with a no-obligation cash offer.
Estimated market value
$355,600
