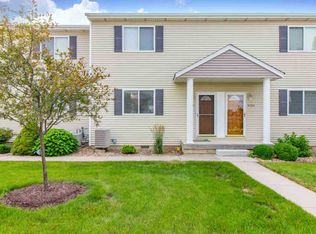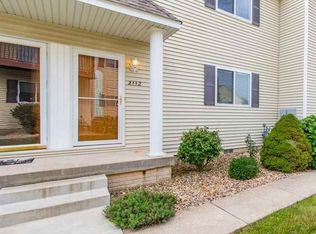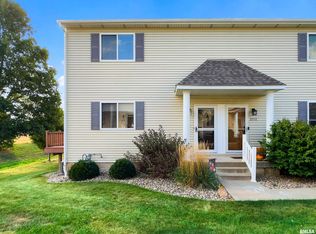Sold for $185,000 on 08/13/25
$185,000
2108 S 2nd Ave UNIT 2108, Morton, IL 61550
2beds
1,434sqft
Condominium, Residential
Built in 2002
-- sqft lot
$189,000 Zestimate®
$129/sqft
$1,792 Estimated rent
Home value
$189,000
$157,000 - $229,000
$1,792/mo
Zestimate® history
Loading...
Owner options
Explore your selling options
What's special
WELCOME HOME TO THE COMPLETELY REMODELED 2 STORY, 2 BEDROOM TOWNHOME AT PRAIRIE CREEK TOWNHOMES. THIS HOME OFFERS A NICE OPEN FLOOR PLAN WITH LOTS OF NATURAL LIGHTING. COMPLETLEY FRESH PAINTED, BEAUTIFUL LVT FLOORING, NEW CARPET, CEILING FANS, TOILETS AND A/C UNIT. THE KITCHEN OFFERS STAINLESS APPLIANCES AND ENJOY THE NICE COMPOSITE DECK OFF THE SLIDER. FINSIHED BASEMENT COULD BE USED FOR AN OFFICE OR HOME GYM. ROOMY 2 CAR GARAGE. GREAT LOCATION THAT OFFERS QUICK ACCESS TO I-155. THIS BEAUTIFUL TOWNHOME WON'T LAST LONG SO CALL FOR YOUR SHOWING APT TODAY!
Zillow last checked: 8 hours ago
Listing updated: August 17, 2025 at 01:02pm
Listed by:
Shannon J Gaunt 309-256-5265,
HomeSmart Realty Group
Bought with:
Kristine Kniep, 475190167
RE/MAX Traders Unlimited
Source: RMLS Alliance,MLS#: PA1259285 Originating MLS: Peoria Area Association of Realtors
Originating MLS: Peoria Area Association of Realtors

Facts & features
Interior
Bedrooms & bathrooms
- Bedrooms: 2
- Bathrooms: 2
- Full bathrooms: 1
- 1/2 bathrooms: 1
Bedroom 1
- Level: Upper
- Dimensions: 16ft 9in x 11ft 1in
Bedroom 2
- Level: Upper
- Dimensions: 15ft 5in x 10ft 8in
Other
- Level: Basement
- Dimensions: 15ft 0in x 10ft 0in
Other
- Area: 154
Kitchen
- Level: Main
- Dimensions: 14ft 3in x 15ft 5in
Laundry
- Level: Upper
- Dimensions: 8ft 0in x 3ft 0in
Living room
- Level: Main
- Dimensions: 19ft 5in x 21ft 0in
Lower level
- Area: 0
Main level
- Area: 640
Upper level
- Area: 640
Heating
- Electric, Forced Air
Cooling
- Central Air
Appliances
- Included: Dishwasher, Disposal, Dryer, Microwave, Range, Refrigerator, Washer, Water Softener Owned, Electric Water Heater
Features
- Ceiling Fan(s), High Speed Internet
- Windows: Blinds
- Basement: Finished,Full
Interior area
- Total structure area: 1,280
- Total interior livable area: 1,434 sqft
Property
Parking
- Total spaces: 2
- Parking features: Attached
- Attached garage spaces: 2
- Details: Number Of Garage Remotes: 1
Features
- Stories: 2
- Patio & porch: Deck
Lot
- Features: Other
Details
- Parcel number: 06062905013
- Zoning description: RESIDENTIAL
Construction
Type & style
- Home type: Condo
- Property subtype: Condominium, Residential
Materials
- Frame, Vinyl Siding
- Foundation: Concrete Perimeter
- Roof: Shingle
Condition
- New construction: No
- Year built: 2002
Utilities & green energy
- Sewer: Public Sewer
- Water: Public
- Utilities for property: Cable Available
Community & neighborhood
Location
- Region: Morton
- Subdivision: Prairie Creek
HOA & financial
HOA
- Has HOA: Yes
- HOA fee: $153 monthly
- Services included: Common Area Maintenance, Maintenance Structure, Lawn Care, Maintenance Grounds, Snow Removal
Other
Other facts
- Road surface type: Paved
Price history
| Date | Event | Price |
|---|---|---|
| 8/13/2025 | Sold | $185,000+3.4%$129/sqft |
Source: | ||
| 7/11/2025 | Pending sale | $179,000$125/sqft |
Source: | ||
| 7/10/2025 | Listed for sale | $179,000$125/sqft |
Source: | ||
Public tax history
Tax history is unavailable.
Neighborhood: 61550
Nearby schools
GreatSchools rating
- NAMorton AcademyGrades: K-12Distance: 0.2 mi
Schools provided by the listing agent
- High: Morton
Source: RMLS Alliance. This data may not be complete. We recommend contacting the local school district to confirm school assignments for this home.

Get pre-qualified for a loan
At Zillow Home Loans, we can pre-qualify you in as little as 5 minutes with no impact to your credit score.An equal housing lender. NMLS #10287.


