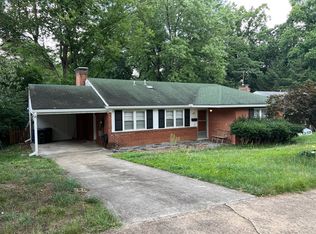Welcome to 2108 S Dinwiddie St a beautifully restored and fully renovated Cape Cod nestled in the heart of Arlington's highly sought-after Claremont neighborhood. This home blends classic charm with thoughtful, top-to-bottom modern updates, creating the perfect balance of character and comfort. Step inside to find gleaming original hardwood floors, lovingly restored, and a bright open-concept layout designed for modern living. The brand-new gourmet kitchen is a true showstopper, featuring two-tone cabinetry, quartz countertops, stainless steel appliances, and a spacious island with ample seating perfect for entertaining. The main level offers two spacious bedrooms and a beautifully remodeled full bathroom. Upstairs, the versatile loft area makes an ideal primary suite or guest retreat, complete with a stylish full bathroom featuring a walk-in tile shower and an additional room perfect for a home office, nursery, or cozy den. The fully finished lower level offers a large rec room, a third full bathroom with stunning oversized tile shower, an additional bedroom, and a dedicated laundry area perfect for guests or multigenerational living. No detail was overlooked in the renovation: enjoy peace of mind with all-new ductwork and modern HVAC systems, brand new windows, and updated lighting throughout. Outside, the detached one-car garage offers excellent storage or workshop potential, with a generous driveway that easily fits two cars. Enjoy an unbeatable location just a short stroll to Wakefield High School, and minutes to Shirlington, Columbia Pike, and major commuter routes. This is the one you've been waiting for.
House for rent
$5,600/mo
2108 S Dinwiddie St, Arlington, VA 22206
4beds
2,121sqft
Price may not include required fees and charges.
Singlefamily
Available now
Cats, dogs OK
Electric, none, ceiling fan
Dryer in unit laundry
3 Parking spaces parking
Natural gas, central, forced air, heat pump, fireplace
What's special
- 15 days
- on Zillow |
- -- |
- -- |
Travel times
Looking to buy when your lease ends?
See how you can grow your down payment with up to a 6% match & 4.15% APY.
Facts & features
Interior
Bedrooms & bathrooms
- Bedrooms: 4
- Bathrooms: 3
- Full bathrooms: 3
Heating
- Natural Gas, Central, Forced Air, Heat Pump, Fireplace
Cooling
- Contact manager
Appliances
- Included: Dishwasher, Dryer, Microwave, Range, Refrigerator, Washer
- Laundry: Dryer In Unit, In Basement, In Unit, Washer In Unit
Features
- Ceiling Fan(s), Combination Dining/Living, Combination Kitchen/Dining, Eat-in Kitchen, Entry Level Bedroom, Kitchen - Gourmet, Kitchen Island, Open Floorplan, Recessed Lighting
- Flooring: Hardwood
- Has basement: Yes
- Has fireplace: Yes
Interior area
- Total interior livable area: 2,121 sqft
Property
Parking
- Total spaces: 3
- Parking features: Detached, Driveway, On Street, Covered
- Details: Contact manager
Features
- Exterior features: Contact manager
Details
- Parcel number: 28019019
Construction
Type & style
- Home type: SingleFamily
- Architectural style: CapeCod
- Property subtype: SingleFamily
Materials
- Roof: Shake Shingle
Condition
- Year built: 1947
Community & HOA
Location
- Region: Arlington
Financial & listing details
- Lease term: Contact For Details
Price history
| Date | Event | Price |
|---|---|---|
| 7/30/2025 | Listing removed | $979,900$462/sqft |
Source: | ||
| 7/25/2025 | Listed for rent | $5,600$3/sqft |
Source: Bright MLS #VAAR2061568 | ||
| 6/27/2025 | Listed for sale | $979,900+56.8%$462/sqft |
Source: | ||
| 12/18/2024 | Sold | $625,000$295/sqft |
Source: Public Record | ||
![[object Object]](https://photos.zillowstatic.com/fp/8425a89f5986e7cf4c1a6ddaa61c2ea5-p_i.jpg)
