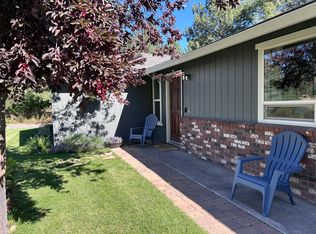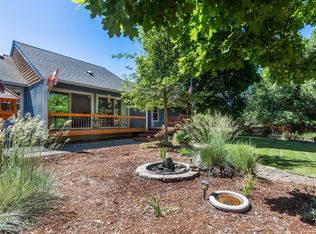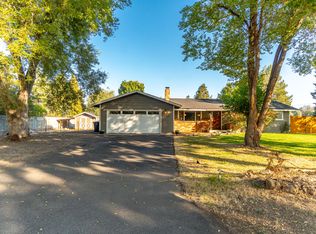Closed
$625,000
21081 Gardenia Ave, Bend, OR 97702
3beds
2baths
1,464sqft
Single Family Residence
Built in 1977
0.46 Acres Lot
$622,700 Zestimate®
$427/sqft
$2,902 Estimated rent
Home value
$622,700
$573,000 - $679,000
$2,902/mo
Zestimate® history
Loading...
Owner options
Explore your selling options
What's special
Step into this groovy '77 Ranch Home with 3 bedrooms, 2 baths and 1,464 SF on nearly half an acre of lush landscaped beauty. Retro character meets modern potential, ready for your personal touch. Picture mornings in the greenhouse turned art studio, afternoons in the garden beds, and peaceful evenings under mature trees. Irrigation rights keep everything thriving. There is space for your RV with full hookups and room that may allow an ADU (buyer to verify). Close to town, trails, Larkspur Park and the Community Center. Less than a mile to Reed Crossing Market: Bagels & Coffee, Greek food, Tacos, Cascade Lakes Pub! This home is a canvas for creativity and a lifestyle that feels both timeless and fresh. Gardenia Avenue invites you to make it your own soulful retreat.
Zillow last checked: 8 hours ago
Listing updated: October 03, 2025 at 05:06pm
Listed by:
Stellar Realty Northwest 541-508-3148
Bought with:
Knipe Realty ERA Powered
Source: Oregon Datashare,MLS#: 220208164
Facts & features
Interior
Bedrooms & bathrooms
- Bedrooms: 3
- Bathrooms: 2
Heating
- Baseboard, Forced Air, Heat Pump, Wood
Cooling
- Heat Pump
Appliances
- Included: Dishwasher, Disposal, Range, Refrigerator, Water Heater
Features
- Breakfast Bar, Fiberglass Stall Shower, Laminate Counters, Primary Downstairs, Shower/Tub Combo, Tile Counters
- Flooring: Carpet, Vinyl
- Windows: Vinyl Frames
- Basement: None
- Has fireplace: Yes
- Fireplace features: Living Room, Wood Burning
- Common walls with other units/homes: No Common Walls
Interior area
- Total structure area: 1,464
- Total interior livable area: 1,464 sqft
Property
Parking
- Total spaces: 2
- Parking features: Concrete, Driveway, Garage Door Opener, Gravel, RV Access/Parking
- Garage spaces: 2
- Has uncovered spaces: Yes
Features
- Levels: One
- Stories: 1
- Patio & porch: Covered, Deck, Front Porch, Rear Porch
- Exterior features: RV Dump, RV Hookup
- Pool features: None
- Fencing: Fenced
- Has view: Yes
- View description: Neighborhood
Lot
- Size: 0.46 Acres
- Features: Landscaped, Sprinklers In Front, Sprinklers In Rear
Details
- Additional structures: Greenhouse
- Parcel number: 119417
- Zoning description: RL
- Special conditions: Standard
Construction
Type & style
- Home type: SingleFamily
- Architectural style: Ranch
- Property subtype: Single Family Residence
Materials
- Frame
- Foundation: Stemwall
- Roof: Composition
Condition
- New construction: No
- Year built: 1977
Utilities & green energy
- Sewer: Septic Tank
- Water: Backflow Domestic, Backflow Irrigation, Private
Community & neighborhood
Security
- Security features: Carbon Monoxide Detector(s), Smoke Detector(s)
Location
- Region: Bend
- Subdivision: Davis
Other
Other facts
- Has irrigation water rights: Yes
- Listing terms: Cash,Conventional,VA Loan
- Road surface type: Paved
Price history
| Date | Event | Price |
|---|---|---|
| 10/3/2025 | Sold | $625,000+4.2%$427/sqft |
Source: | ||
| 8/28/2025 | Pending sale | $600,000$410/sqft |
Source: | ||
| 8/22/2025 | Listed for sale | $600,000+0.8%$410/sqft |
Source: | ||
| 8/1/2022 | Sold | $595,000$406/sqft |
Source: | ||
| 7/11/2022 | Pending sale | $595,000$406/sqft |
Source: | ||
Public tax history
| Year | Property taxes | Tax assessment |
|---|---|---|
| 2024 | $3,453 +7.9% | $206,250 +6.1% |
| 2023 | $3,201 +4% | $194,420 |
| 2022 | $3,079 +2.9% | $194,420 +6.1% |
Find assessor info on the county website
Neighborhood: Larkspur
Nearby schools
GreatSchools rating
- 5/10Bear Creek Elementary SchoolGrades: K-5Distance: 1 mi
- 7/10Pilot Butte Middle SchoolGrades: 6-8Distance: 1.7 mi
- 5/10Bend Senior High SchoolGrades: 9-12Distance: 1.4 mi
Schools provided by the listing agent
- Elementary: Bear Creek Elem
- Middle: Pilot Butte Middle
- High: Bend Sr High
Source: Oregon Datashare. This data may not be complete. We recommend contacting the local school district to confirm school assignments for this home.

Get pre-qualified for a loan
At Zillow Home Loans, we can pre-qualify you in as little as 5 minutes with no impact to your credit score.An equal housing lender. NMLS #10287.
Sell for more on Zillow
Get a free Zillow Showcase℠ listing and you could sell for .
$622,700
2% more+ $12,454
With Zillow Showcase(estimated)
$635,154

