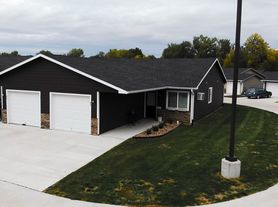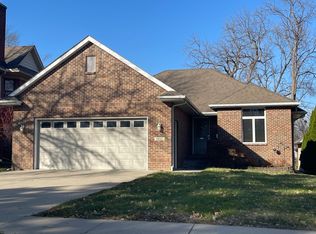MID TERM RENTAL TEMPORARY HOUSING- FULLY FURNISHED & UTILITIES INCLUDED
Looking for a home away from home while you build, relocate, or need temporary housing? Welcome to this stunning 3-bedroom, 2.5-bathroom home in beautiful Adel, offering the perfect blend of comfort, convenience, and modern style, just bring your suitcase!
This property is less than three years old, thoughtfully designed with newer appliances, stylish finishes, plan that feels both spacious and cozy. From the moment you pull into the driveway, you'll admire the sleek exterior and tidy landscaping, complete with a welcoming charm of a small town.
Inside, you'll find neutral tones and modern decor, a statement fireplace, and a large kitchen island perfect for entertaining or family dinners. The main floor also offers a half bath and slider to the deck.
Upstairs, unwind in your primary suite featuring a private en suite bathroom with a walk-through closet. Two more bedrooms, a full bath, and a laundry room to round out the level, making this layout as functional as it is stylish.
Need extra space? The finished lower level provides a family room, home office, or optional fourth bedroom, ideal for guests, teens, or working from home. Step outside to your fenced backyard and spacious deck, perfect for grilling or relaxing with pets.
Initial Deposit required and will be full month rent.
Rent starts at 2500 month for a 6+ lease- utilities not included
2800 with all utilities and internet 3-6 months
3000 with all utilities and internet 1-3 months
All rental options have month to month options after initial lease.
Pets are welcomed 200 deposit, plus 50 dollars per month per pet.
Tenants are responsible for snow and lawn care. Mower will be provided.
Small town, modern, worry-free, and ready for move-in.
Schedule your showing today and fall in love with comfort, style, and peace of mind!
House for rent
Accepts Zillow applications
$2,500/mo
2109 Ammann Dr, Adel, IA 50003
3beds
1,564sqft
Price may not include required fees and charges.
Single family residence
Available now
Dogs OK
Central air
In unit laundry
Attached garage parking
Baseboard, forced air
What's special
Stylish finishesSleek exteriorTwo more bedroomsFenced backyardTidy landscapingWalk-through closetSlider to the deck
- 7 hours |
- -- |
- -- |
Zillow last checked: 10 hours ago
Listing updated: 10 hours ago
Travel times
Facts & features
Interior
Bedrooms & bathrooms
- Bedrooms: 3
- Bathrooms: 3
- Full bathrooms: 3
Heating
- Baseboard, Forced Air
Cooling
- Central Air
Appliances
- Included: Dishwasher, Dryer, Freezer, Microwave, Oven, Refrigerator, Washer
- Laundry: In Unit
Features
- Flooring: Carpet, Hardwood, Tile
- Furnished: Yes
Interior area
- Total interior livable area: 1,564 sqft
Property
Parking
- Parking features: Attached
- Has attached garage: Yes
- Details: Contact manager
Features
- Exterior features: Heating system: Baseboard, Heating system: Forced Air
- Fencing: Fenced Yard
Details
- Parcel number: 1506130011
Construction
Type & style
- Home type: SingleFamily
- Property subtype: Single Family Residence
Community & HOA
Location
- Region: Adel
Financial & listing details
- Lease term: Sublet/Temporary
Price history
| Date | Event | Price |
|---|---|---|
| 11/14/2025 | Price change | $2,500-10.7%$2/sqft |
Source: Zillow Rentals | ||
| 10/24/2025 | Listed for rent | $2,800$2/sqft |
Source: Zillow Rentals | ||
| 10/8/2025 | Listing removed | $319,000$204/sqft |
Source: | ||
| 9/18/2025 | Listed for sale | $319,000-1.2%$204/sqft |
Source: | ||
| 9/18/2025 | Listing removed | $323,000$207/sqft |
Source: | ||

