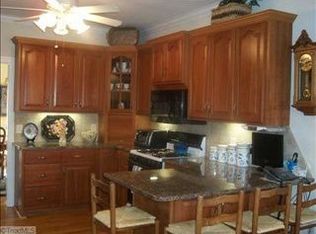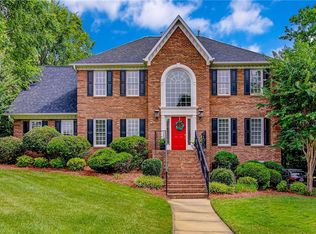Sold for $520,000 on 05/03/23
$520,000
2109 Anchoridge Ave, High Point, NC 27265
4beds
3,490sqft
Stick/Site Built, Residential, Single Family Residence
Built in 1990
0.4 Acres Lot
$547,000 Zestimate®
$--/sqft
$3,008 Estimated rent
Home value
$547,000
$520,000 - $574,000
$3,008/mo
Zestimate® history
Loading...
Owner options
Explore your selling options
What's special
Classic beauty with private, park-like setting on almost half acre. So much space with 4 bedrooms - guest suite on main level, 3 full bathrooms, huge primary bedroom on second level with walk-in closets, sky lights in family room allows so much natural light, stainless appliances, granite countertops & bay window in breakfast nook, hardwood floors, full finished basement with storage, stunning landscaping with full irrigation in front & back yards!Charming storage shed that could be the cutest she-shed! Outdoor entertaining galore with partially covered deck, bar and tv! 2 fireplaces - one in family room, one in the finished basement. Walk to Oak Hollow Lake where you'll find walking trails, fishing and boating. Close to every kind of shopping & restaurants!! New roof in 2021!
Zillow last checked: 8 hours ago
Listing updated: July 06, 2023 at 05:49am
Listed by:
Valerie Troupe 919-607-6118,
Nest Realty
Bought with:
DJ McGarrigan, 264942
Howard Hanna Allen Tate - Greensboro
Source: Triad MLS,MLS#: 1098167 Originating MLS: Greensboro
Originating MLS: Greensboro
Facts & features
Interior
Bedrooms & bathrooms
- Bedrooms: 4
- Bathrooms: 3
- Full bathrooms: 3
- Main level bathrooms: 1
Primary bedroom
- Level: Second
Bedroom 2
- Level: Second
Bedroom 3
- Level: Second
Bedroom 4
- Level: Main
Breakfast
- Level: Main
Dining room
- Level: Main
Entry
- Level: Main
Great room
- Level: Main
Other
- Level: Basement
Kitchen
- Level: Main
Laundry
- Level: Second
Living room
- Level: Main
Recreation room
- Level: Basement
Heating
- Dual Fuel System, Natural Gas
Cooling
- Central Air
Appliances
- Included: Microwave, Dishwasher, Range, Gas Water Heater
- Laundry: Dryer Connection, Laundry Room, Washer Hookup
Features
- Great Room, Ceiling Fan(s), Dead Bolt(s), Soaking Tub, Pantry, Separate Shower, Solid Surface Counter
- Flooring: Carpet, Tile, Wood
- Basement: Finished, Basement
- Attic: Pull Down Stairs
- Number of fireplaces: 2
- Fireplace features: Basement, Great Room
Interior area
- Total structure area: 3,490
- Total interior livable area: 3,490 sqft
- Finished area above ground: 2,614
- Finished area below ground: 876
Property
Parking
- Total spaces: 2
- Parking features: Garage, Driveway, Garage Door Opener, Garage Faces Side
- Garage spaces: 2
- Has uncovered spaces: Yes
Features
- Levels: Two
- Stories: 2
- Exterior features: Lighting, Sprinkler System
- Pool features: None
- Fencing: Fenced
Lot
- Size: 0.40 Acres
- Dimensions: 117' x 150' x 117' x 150'
- Features: City Lot, Subdivided, Not in Flood Zone, Subdivision
Details
- Parcel number: 0207493
- Zoning: RS-15
- Special conditions: Owner Sale
- Other equipment: Irrigation Equipment, Sump Pump
Construction
Type & style
- Home type: SingleFamily
- Architectural style: Transitional
- Property subtype: Stick/Site Built, Residential, Single Family Residence
Materials
- Stucco
Condition
- Year built: 1990
Utilities & green energy
- Sewer: Public Sewer
- Water: Public
Community & neighborhood
Security
- Security features: Security System, Smoke Detector(s)
Location
- Region: High Point
- Subdivision: Sailing Point
Other
Other facts
- Listing agreement: Exclusive Right To Sell
- Listing terms: Cash,Conventional,FHA
Price history
| Date | Event | Price |
|---|---|---|
| 5/3/2023 | Sold | $520,000+1% |
Source: | ||
| 3/9/2023 | Pending sale | $515,000 |
Source: | ||
| 3/9/2023 | Contingent | $515,000$148/sqft |
Source: | ||
| 3/2/2023 | Listed for sale | $515,000+49.3% |
Source: | ||
| 3/24/2021 | Listing removed | -- |
Source: Owner | ||
Public tax history
| Year | Property taxes | Tax assessment |
|---|---|---|
| 2025 | $4,867 | $353,200 |
| 2024 | $4,867 +2.2% | $353,200 |
| 2023 | $4,761 | $353,200 |
Find assessor info on the county website
Neighborhood: 27265
Nearby schools
GreatSchools rating
- 9/10Shadybrook Elementary SchoolGrades: PK-5Distance: 1.6 mi
- 7/10Ferndale Middle SchoolGrades: 6-8Distance: 4.5 mi
- 5/10High Point Central High SchoolGrades: 9-12Distance: 4.5 mi
Schools provided by the listing agent
- Elementary: Shadybrook
- Middle: Welborn
- High: Andrews
Source: Triad MLS. This data may not be complete. We recommend contacting the local school district to confirm school assignments for this home.
Get a cash offer in 3 minutes
Find out how much your home could sell for in as little as 3 minutes with a no-obligation cash offer.
Estimated market value
$547,000
Get a cash offer in 3 minutes
Find out how much your home could sell for in as little as 3 minutes with a no-obligation cash offer.
Estimated market value
$547,000

