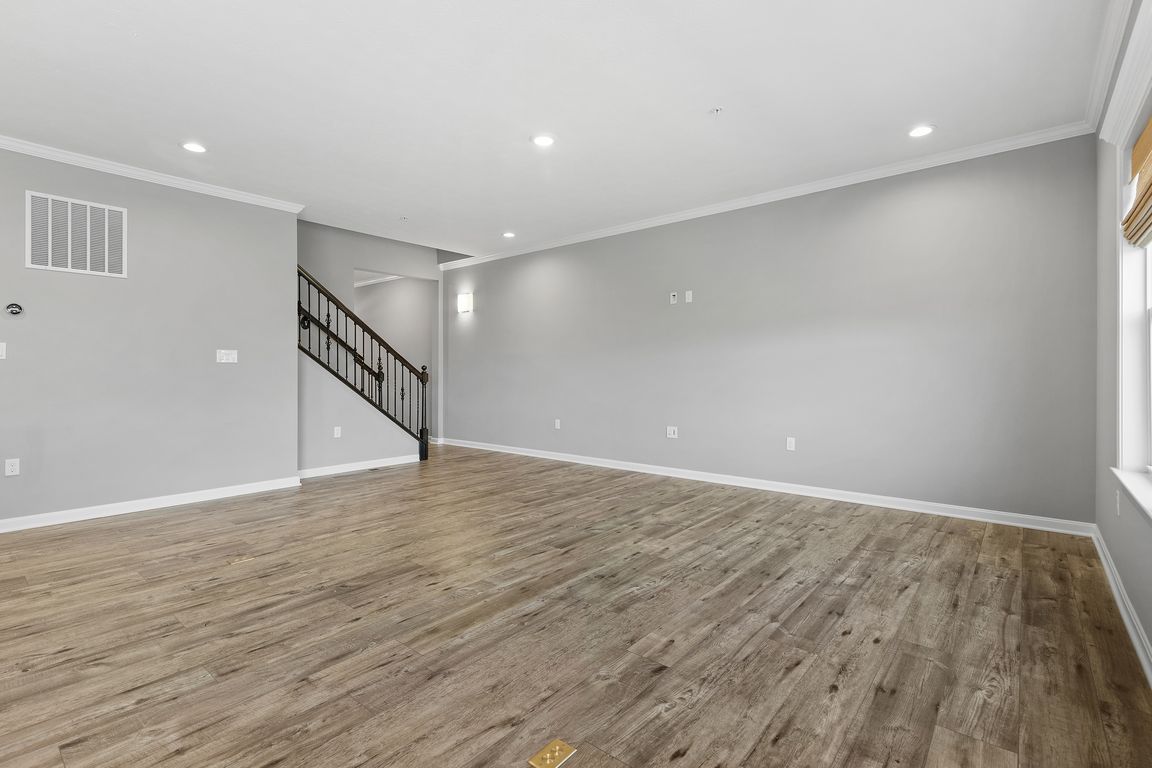
For salePrice cut: $10K (11/12)
$389,900
3beds
2,284sqft
2109 Canterbury Dr N, Imperial, PA 15126
3beds
2,284sqft
Townhouse
Built in 2022
4,848 sqft
2 Attached garage spaces
$171 price/sqft
What's special
Quartz countersFinished walk-out lower levelLarge rec spaceSoaking tubCustom rattan blindsNew refrigeratorOversized paver patio
End-unit townhome w/open-concept layout. Better than NEW! Freshly painted and all carpets just replaced. Main level features LVP flooring, upgraded white kitchen cabinets, quartz counters, black hardware, and stainless appliances—including new refrigerator. Reverse Osmosis water system at kitchen sink. Dining area opens to a low-maintenance TREX deck. Attached 2-car garage off ...
- 71 days |
- 343 |
- 14 |
Source: WPMLS,MLS#: 1722435 Originating MLS: West Penn Multi-List
Originating MLS: West Penn Multi-List
Travel times
Living Room
Kitchen
Primary Bedroom
Zillow last checked: 8 hours ago
Listing updated: November 16, 2025 at 11:03am
Listed by:
Marianne Hall 724-452-1100,
HOWARD HANNA REAL ESTATE SERVICES 724-452-1100
Source: WPMLS,MLS#: 1722435 Originating MLS: West Penn Multi-List
Originating MLS: West Penn Multi-List
Facts & features
Interior
Bedrooms & bathrooms
- Bedrooms: 3
- Bathrooms: 4
- Full bathrooms: 3
- 1/2 bathrooms: 1
Primary bedroom
- Level: Upper
- Dimensions: 17x16
Bedroom 2
- Level: Upper
- Dimensions: 14x12
Bedroom 3
- Level: Upper
- Dimensions: 14x13
Bonus room
- Level: Lower
- Dimensions: 13x7
Dining room
- Level: Main
- Dimensions: 10x9
Entry foyer
- Level: Main
- Dimensions: 13x5
Family room
- Level: Lower
- Dimensions: 24x23
Kitchen
- Level: Main
- Dimensions: 18x10
Laundry
- Level: Upper
- Dimensions: 7x5
Living room
- Level: Main
- Dimensions: 20x16
Heating
- Forced Air, Gas
Cooling
- Central Air
Appliances
- Included: Some Gas Appliances, Dryer, Dishwasher, Disposal, Microwave, Refrigerator, Stove, Washer
Features
- Kitchen Island, Pantry
- Flooring: Laminate, Carpet
- Windows: Multi Pane, Screens
- Basement: Finished,Walk-Out Access
Interior area
- Total structure area: 2,284
- Total interior livable area: 2,284 sqft
Video & virtual tour
Property
Parking
- Total spaces: 2
- Parking features: Attached, Garage, Garage Door Opener
- Has attached garage: Yes
Features
- Levels: Two
- Stories: 2
- Pool features: None
Lot
- Size: 4,848.23 Square Feet
- Dimensions: 0.1113
Construction
Type & style
- Home type: Townhouse
- Architectural style: Two Story
- Property subtype: Townhouse
Materials
- Stone, Vinyl Siding
- Roof: Asphalt
Condition
- Resale
- Year built: 2022
Utilities & green energy
- Sewer: Public Sewer
- Water: Public
Community & HOA
Community
- Subdivision: Canterbury Woods
Location
- Region: Imperial
Financial & listing details
- Price per square foot: $171/sqft
- Tax assessed value: $219,900
- Annual tax amount: $6,208
- Date on market: 9/23/2025