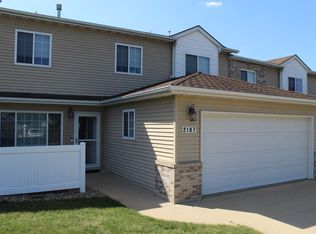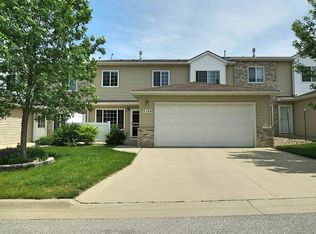Sold for $176,000
$176,000
2109 Cassi Rdg, Waterloo, IA 50701
2beds
1,616sqft
Condominium
Built in 2004
-- sqft lot
$188,800 Zestimate®
$109/sqft
$1,643 Estimated rent
Home value
$188,800
$179,000 - $198,000
$1,643/mo
Zestimate® history
Loading...
Owner options
Explore your selling options
What's special
Easy living! Get away from it all with this stunning two bedroom, two and a half bathroom condominium! Main level of this unit features a spacious living space and open floor plan. This living area features a built-in gas fireplace, dining area and a kitchen that boasts nice cabinetry as well as plenty of countertops and a half bath. The upper level is where you’ll find the master suite that features a master bath with corner tub and walk-in closet. This level also features a flex space perfect for a home office or a reading/relaxing area. You will also enjoy the laundry room/bathroom combo for added convenience. The exterior spaces are impressive with a two stall attached garage and your own private concrete patio! Be the first to see this one .Call today to schedule a showing!
Zillow last checked: 8 hours ago
Listing updated: August 05, 2024 at 01:44pm
Listed by:
Scott Seeley Gri, Crs 319-415-6683,
RE/MAX Concepts - Cedar Falls
Bought with:
Luke Bartlett, S6323300
Oakridge Real Estate
Source: Northeast Iowa Regional BOR,MLS#: 20231902
Facts & features
Interior
Bedrooms & bathrooms
- Bedrooms: 2
- Bathrooms: 2
- Full bathrooms: 2
- 1/2 bathrooms: 1
Primary bedroom
- Level: Second
Other
- Level: Upper
Other
- Level: Main
Other
- Level: Lower
Kitchen
- Level: Main
Living room
- Level: Main
Heating
- Forced Air, Natural Gas
Cooling
- Central Air
Appliances
- Included: Appliances Negotiable, Dishwasher, Microwave Built In, Gas Water Heater
- Laundry: 2nd Floor
Features
- Ceiling Fan(s)
- Basement: Slab,None
- Has fireplace: Yes
- Fireplace features: One, Gas, Living Room
Interior area
- Total interior livable area: 1,616 sqft
- Finished area below ground: 0
Property
Parking
- Total spaces: 2
- Parking features: 2 Stall, Attached Garage
- Has attached garage: Yes
- Carport spaces: 2
Features
- Patio & porch: Patio
Details
- Parcel number: 881307276159
- Zoning: R-3
- Special conditions: Standard
Construction
Type & style
- Home type: Condo
- Property subtype: Condominium
Materials
- Vinyl Siding
- Roof: Shingle,Asphalt
Condition
- Year built: 2004
Utilities & green energy
- Sewer: Public Sewer
- Water: Public
Community & neighborhood
Security
- Security features: Smoke Detector(s)
Community
- Community features: Sidewalks
Location
- Region: Waterloo
- Subdivision: Ekho Ridge
HOA & financial
HOA
- Has HOA: Yes
- HOA fee: $285 monthly
Other
Other facts
- Road surface type: Concrete
Price history
| Date | Event | Price |
|---|---|---|
| 7/7/2023 | Sold | $176,000+4.1%$109/sqft |
Source: | ||
| 5/19/2023 | Pending sale | $169,000$105/sqft |
Source: | ||
| 5/18/2023 | Listed for sale | $169,000+22.6%$105/sqft |
Source: | ||
| 7/13/2018 | Sold | $137,900+1.4%$85/sqft |
Source: | ||
| 11/5/2015 | Listing removed | $136,000$84/sqft |
Source: Oakridge Realtors #20155232 Report a problem | ||
Public tax history
| Year | Property taxes | Tax assessment |
|---|---|---|
| 2024 | $3,145 +15.4% | $169,920 +1.3% |
| 2023 | $2,726 +2.8% | $167,810 +26.2% |
| 2022 | $2,652 -5.9% | $133,000 |
Find assessor info on the county website
Neighborhood: 50701
Nearby schools
GreatSchools rating
- 8/10Orange Elementary SchoolGrades: PK-5Distance: 2.7 mi
- 6/10Hoover Middle SchoolGrades: 6-8Distance: 2.1 mi
- 3/10West High SchoolGrades: 9-12Distance: 2.8 mi
Schools provided by the listing agent
- Elementary: Orange Elementary
- Middle: Hoover Intermediate
- High: West High
Source: Northeast Iowa Regional BOR. This data may not be complete. We recommend contacting the local school district to confirm school assignments for this home.
Get pre-qualified for a loan
At Zillow Home Loans, we can pre-qualify you in as little as 5 minutes with no impact to your credit score.An equal housing lender. NMLS #10287.

