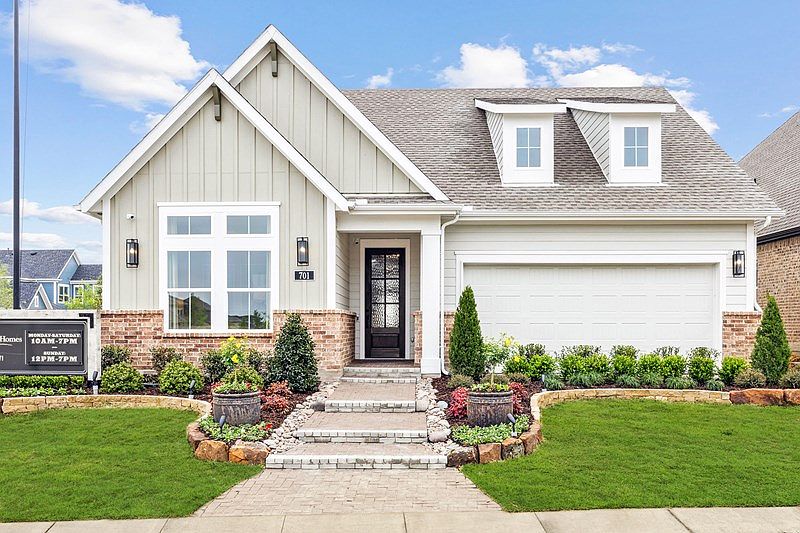Welcome to your dream home—a stunning two-story Craftsman-style residence that perfectly blends elegance and functionality. This gorgeous property features 4 bedrooms and 3.5 baths, including a private guest room with its own bath on the main floor, along with a dedicated study for your work or leisure needs. The dining area boasts built-in cabinets that add style and convenience, while an abundance of windows floods the space with natural light. Upstairs, you'll find two additional bedrooms, a spacious game room, and a media area, ideal for family entertainment. Located in the award-winning community of Pecan Square, this home offers an unparalleled lifestyle you won’t want to miss!
New construction
Special offer
$677,994
2109 Chance Ln, Northlake, TX 76247
4beds
3,328sqft
Single Family Residence
Built in 2025
7,056.72 Square Feet Lot
$667,500 Zestimate®
$204/sqft
$188/mo HOA
What's special
Abundance of windowsDedicated studySpacious game roomMedia area
Call: (806) 450-2582
- 76 days |
- 39 |
- 0 |
Zillow last checked: 7 hours ago
Listing updated: October 05, 2025 at 03:05pm
Listed by:
Jimmy Rado 0221720 877-933-5539,
David M. Weekley
Source: NTREIS,MLS#: 21009838
Travel times
Schedule tour
Select your preferred tour type — either in-person or real-time video tour — then discuss available options with the builder representative you're connected with.
Facts & features
Interior
Bedrooms & bathrooms
- Bedrooms: 4
- Bathrooms: 4
- Full bathrooms: 3
- 1/2 bathrooms: 1
Primary bedroom
- Features: Walk-In Closet(s)
- Level: First
- Dimensions: 18 x 16
Bedroom
- Level: First
- Dimensions: 12 x 11
Bedroom
- Features: Walk-In Closet(s)
- Level: Second
- Dimensions: 13 x 12
Bedroom
- Features: Dual Sinks, Linen Closet, Separate Shower
- Level: Second
- Dimensions: 12 x 13
Den
- Level: First
- Dimensions: 10 x 13
Dining room
- Level: First
- Dimensions: 16 x 12
Game room
- Level: Second
- Dimensions: 19 x 14
Kitchen
- Features: Kitchen Island, Walk-In Pantry
- Level: First
- Dimensions: 18 x 15
Living room
- Features: Fireplace
- Level: First
- Dimensions: 18 x 18
Media room
- Level: Second
- Dimensions: 14 x 13
Office
- Level: First
- Dimensions: 13 x 10
Utility room
- Features: Utility Room
- Level: First
- Dimensions: 11 x 11
Heating
- Central, Natural Gas
Cooling
- Central Air, Ceiling Fan(s), Electric
Appliances
- Included: Dishwasher, Electric Oven, Gas Cooktop, Disposal, Microwave, Tankless Water Heater, Vented Exhaust Fan
Features
- Decorative/Designer Lighting Fixtures, High Speed Internet, Cable TV, Vaulted Ceiling(s), Air Filtration
- Flooring: Carpet, Ceramic Tile, Laminate
- Has basement: No
- Number of fireplaces: 1
- Fireplace features: Decorative, Gas, Gas Log, Gas Starter
Interior area
- Total interior livable area: 3,328 sqft
Video & virtual tour
Property
Parking
- Total spaces: 2
- Parking features: Garage Faces Front
- Attached garage spaces: 2
Features
- Levels: Two
- Stories: 2
- Patio & porch: Covered
- Exterior features: Rain Gutters
- Pool features: None
- Fencing: Wood
Lot
- Size: 7,056.72 Square Feet
- Dimensions: 180 x 111
- Features: Back Yard, Interior Lot, Lawn, Landscaped, Subdivision, Sprinkler System, Few Trees
Details
- Parcel number: 0
- Other equipment: Air Purifier
Construction
Type & style
- Home type: SingleFamily
- Architectural style: Traditional,Detached
- Property subtype: Single Family Residence
Materials
- Brick, Stone Veneer
- Foundation: Slab
- Roof: Composition
Condition
- New construction: Yes
- Year built: 2025
Details
- Builder name: David Weekley Homes
Utilities & green energy
- Utilities for property: Cable Available
Green energy
- Energy efficient items: Appliances, HVAC, Insulation, Rain/Freeze Sensors, Thermostat, Water Heater, Windows
- Indoor air quality: Filtration
- Water conservation: Low-Flow Fixtures, Water-Smart Landscaping
Community & HOA
Community
- Features: Community Mailbox
- Security: Prewired, Security System, Carbon Monoxide Detector(s), Fire Alarm, Smoke Detector(s)
- Subdivision: Pecan Square - Gardens
HOA
- Has HOA: Yes
- Services included: All Facilities, Association Management
- HOA fee: $1,130 semi-annually
- HOA name: First Residential
- HOA phone: 469-246-3513
Location
- Region: Northlake
Financial & listing details
- Price per square foot: $204/sqft
- Date on market: 7/23/2025
- Cumulative days on market: 195 days
About the community
PoolPlaygroundParkTrails+ 1 more
David Weekley Homes is now building dream homes in Pecan Square - Gardens! Conveniently located in Northlake, this stunning, master-planned community features a variety of award-winning floor plans and designs to fit your personal lifestyle. In Pecan Square - Gardens, you can experience the best in Design, Choice and Service from a builder known for giving you more while also enjoying:50-foot homesites; Amenity Center with multi-use arena, pool, lounge and lawn area; Trails and pathways throughout the community; Open spaces for sports and active play; Students attend Northwest ISD schools
Join us on Saturdays in October to tour our homes and enjoy refreshments!
Join us on Saturdays in October to tour our homes and enjoy refreshments! Offer valid October, 6, 2025 to October, 27, 2025.Source: David Weekley Homes

