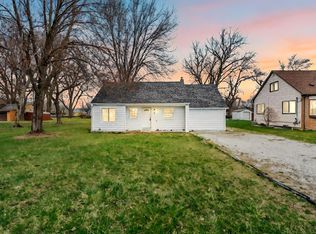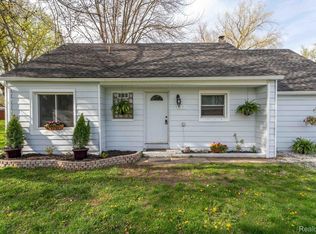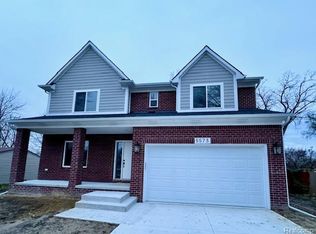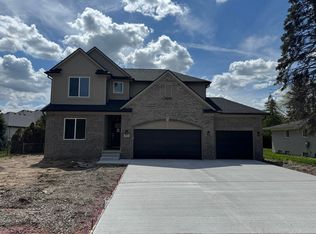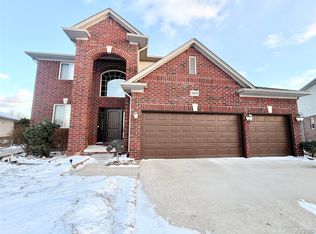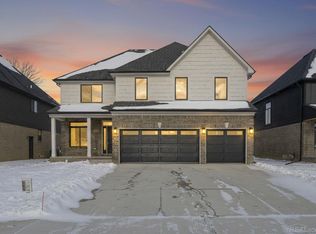New Construction, to be built. No HOA. Walking distance to James C. Nelson walking trails & park. Eldorado Homes presents the Hannah, approx. 2,508 sq. ft. Colonial. This 4 bedroom, 2 ½ bath, and 2-car garage plan makes this the perfect home. An open yet formal floor plan features quality craftsmanship, exquisite millwork, and meticulous attention to detail. The Hannah features 9’ first-floor ceilings, Lafata Cabinets, QUARTZ countertops, a second-floor laundry, a brick front, air conditioning, and a spectacular kitchen with a seated 8’ island. The home also features a drop zone, a spacious master bath with dual sinks, a fireplace, a recessed lighting package, wood floors, and tiled bathrooms. This home offers a huge backyard that will allow for entertaining. Sod, Irrigation & Appliances are not included in sales price.
Pending
$525,000
2109 Chesley Rd, Sterling Heights, MI 48310
4beds
2,508sqft
Est.:
Single Family Residence
Built in 2024
0.26 Acres Lot
$516,000 Zestimate®
$209/sqft
$-- HOA
What's special
Brick frontHuge backyardQuality craftsmanshipSecond-floor laundryWood floorsQuartz countertopsAir conditioning
- 225 days |
- 96 |
- 3 |
Zillow last checked: 8 hours ago
Listing updated: November 12, 2025 at 10:00am
Listed by:
Jason Gula 586-481-0068,
Gula Group LLC 586-254-0820
Source: MiRealSource,MLS#: 50179484 Originating MLS: MiRealSource
Originating MLS: MiRealSource
Facts & features
Interior
Bedrooms & bathrooms
- Bedrooms: 4
- Bathrooms: 3
- Full bathrooms: 2
- 1/2 bathrooms: 1
Bedroom 1
- Level: Second
- Area: 221
- Dimensions: 17 x 13
Bedroom 2
- Level: Second
- Area: 156
- Dimensions: 13 x 12
Bedroom 3
- Level: Second
- Area: 154
- Dimensions: 11 x 14
Bedroom 4
- Level: Second
- Area: 195
- Dimensions: 13 x 15
Bathroom 1
- Level: Second
Bathroom 2
- Level: Second
Heating
- Forced Air, Natural Gas
Features
- Has basement: Yes
- Number of fireplaces: 1
- Fireplace features: Electric
Interior area
- Total structure area: 4,358
- Total interior livable area: 2,508 sqft
- Finished area above ground: 2,508
- Finished area below ground: 0
Property
Parking
- Total spaces: 2
- Parking features: Attached
- Attached garage spaces: 2
Features
- Levels: Two
- Stories: 2
- Frontage type: Road
- Frontage length: 60
Lot
- Size: 0.26 Acres
- Dimensions: 60 x 193
Details
- Parcel number: 101030304042
- Special conditions: Private
Construction
Type & style
- Home type: SingleFamily
- Architectural style: Traditional
- Property subtype: Single Family Residence
Materials
- Brick, Vinyl Siding
- Foundation: Basement
Condition
- New construction: Yes
- Year built: 2024
Utilities & green energy
- Sewer: Public Sanitary
- Water: Public
Community & HOA
Community
- Subdivision: Hickory Heights
HOA
- Has HOA: No
Location
- Region: Sterling Heights
Financial & listing details
- Price per square foot: $209/sqft
- Tax assessed value: $62,800
- Annual tax amount: $1,292
- Date on market: 6/24/2025
- Cumulative days on market: 225 days
- Listing agreement: Exclusive Right To Sell
- Listing terms: Cash,Conventional
Estimated market value
$516,000
$490,000 - $542,000
$3,128/mo
Price history
Price history
| Date | Event | Price |
|---|---|---|
| 11/12/2025 | Pending sale | $525,000$209/sqft |
Source: | ||
| 6/24/2025 | Listed for sale | $525,000+720.3%$209/sqft |
Source: | ||
| 9/5/2024 | Sold | $64,000+28%$26/sqft |
Source: Public Record Report a problem | ||
| 12/26/2007 | Sold | $50,000$20/sqft |
Source: Public Record Report a problem | ||
Public tax history
Public tax history
| Year | Property taxes | Tax assessment |
|---|---|---|
| 2025 | $1,287 +5% | $31,400 +5% |
| 2024 | $1,225 +118.9% | $29,900 +4.9% |
| 2023 | $560 -24.8% | $28,500 +4.8% |
Find assessor info on the county website
BuyAbility℠ payment
Est. payment
$3,280/mo
Principal & interest
$2518
Property taxes
$578
Home insurance
$184
Climate risks
Neighborhood: 48310
Nearby schools
GreatSchools rating
- 6/10Susick Elementary SchoolGrades: PK-5Distance: 0.4 mi
- 4/10Grissom Middle SchoolGrades: 6-8Distance: 0.8 mi
- 7/10Sterling Heights Senior High SchoolGrades: 9-12Distance: 4.5 mi
Schools provided by the listing agent
- Elementary: Susick
- Middle: Grissom
- High: Sterling Heights Senior
- District: Utica Community Schools
Source: MiRealSource. This data may not be complete. We recommend contacting the local school district to confirm school assignments for this home.
- Loading
