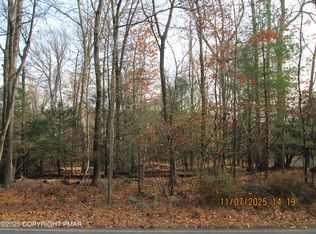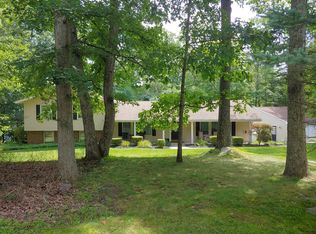Sold for $379,800 on 06/06/25
$379,800
2109 Deerfield Way, Scotrun, PA 18355
4beds
2,091sqft
Single Family Residence
Built in 1976
0.97 Acres Lot
$389,200 Zestimate®
$182/sqft
$2,560 Estimated rent
Home value
$389,200
$319,000 - $475,000
$2,560/mo
Zestimate® history
Loading...
Owner options
Explore your selling options
What's special
Welcome to the best curb appeal in the Poconos! This impeccably maintained and beautifully updated stunning ranch home offers the perfect blend of comfort, style, and convenience. With 4 bedrooms, 2.5 bathrooms, and over 2,200 square feet of thoughtfully designed living space, including a fully finished lower level, this home is ideal for those seeking one-floor living without sacrificing room to grow. Step inside to a warm and inviting living room with a cozy fireplace to curl up in front of, a well-appointed kitchen for the inspired home chef, and a dining area perfect for both intimate dinners and alfresco meals on the private deck with its private tree canopy surrounding you in nature. Enjoy year-round serenity in the light-filled solarium or step outside to take in the lush natural surroundings from your secluded backyard retreat. The main level offers three spacious bedrooms and two full bathrooms, while the finished lower level features a large bedroom and private bath—an ideal set up for in-laws, guests, or multigenerational living. A 1-car garage adds convenience and protection from the Pocono winters. Located just minutes from Sanofi, Kalahari Resort, Great Wolf Lodge, Pocono Premium Outlets, and Pocono Mountain East schools, this home is a rare gem in an unbeatable location. Don't miss the chance to experience luxury, functionality, and peace of mind all in one. Schedule your private showing today!
Zillow last checked: 8 hours ago
Listing updated: June 09, 2025 at 07:43am
Listed by:
Bob Kelly 570-213-4884,
Keller Williams Real Estate - Stroudsburg 637 Main
Bought with:
Jessica Ouellette, RS342202
CENTURY 21 Select Group - Blakeslee
Source: PMAR,MLS#: PM-131196
Facts & features
Interior
Bedrooms & bathrooms
- Bedrooms: 4
- Bathrooms: 3
- Full bathrooms: 2
- 1/2 bathrooms: 1
Primary bedroom
- Description: Carpet,Large Window,Crown Molding,Closet
- Level: First
- Area: 134.31
- Dimensions: 12.1 x 11.1
Bedroom 2
- Description: Carpet,Large Closet,Window,Crown Molding
- Level: First
- Area: 81.45
- Dimensions: 9.05 x 9
Bedroom 3
- Description: Carpet,Large Closet,Window,Ceiling Fan
- Level: First
- Area: 90.9
- Dimensions: 10.1 x 9
Bedroom 4
- Description: Bay Window,Access to Garage,Vinyl
- Level: Lower
- Area: 410.91
- Dimensions: 34.1 x 12.05
Primary bathroom
- Description: Tile
- Level: First
- Area: 20.2
- Dimensions: 5.05 x 4
Bathroom 2
- Description: Granite,Tile,Crown Molding
- Level: First
- Area: 28.9
- Dimensions: 7.05 x 4.1
Bathroom 3
- Description: Vinyl,Walk In Shower
- Level: Lower
- Area: 48.6
- Dimensions: 8.1 x 6
Dining room
- Description: Tile,Window,Shelves,Access to 3 Season Room
- Level: First
- Area: 178.16
- Dimensions: 16.05 x 11.1
Eating area
- Description: Laminate,Sliders to Deck,Crown Molding
- Level: First
- Area: 100
- Dimensions: 10 x 10
Family room
- Description: Fireplace,Window,Laminate,Crown Molding
- Level: First
- Area: 199.45
- Dimensions: 18.05 x 11.05
Kitchen
- Description: Laminate,Window,Ceiling Fan,Granite
- Level: First
- Area: 91
- Dimensions: 10 x 9.1
Laundry
- Description: Vinyl,Closet
- Level: Lower
- Area: 88.55
- Dimensions: 11 x 8.05
Other
- Description: 3 Season Room,Wall to Wall Windows,Access to Deck, Carpet,Ceiling Fan
- Level: First
- Area: 89.91
- Dimensions: 11.1 x 8.1
Heating
- Baseboard, Electric, Zoned
Cooling
- Ceiling Fan(s), Window Unit(s)
Appliances
- Included: Electric Cooktop, Electric Oven, Electric Range, Refrigerator, Dishwasher, Washer, Dryer
- Laundry: Lower Level, In Basement, Electric Dryer Hookup, Washer Hookup, Laundry Closet
Features
- Eat-in Kitchen, Granite Counters, Crown Molding, High Speed Internet, Ceiling Fan(s), Storage, Double Hung Closet
- Flooring: Carpet, Laminate, Tile, Vinyl
- Basement: Full,Daylight,Exterior Entry,Walk-Out Access,Finished,Heated,Concrete,Storage Space
- Number of fireplaces: 1
- Fireplace features: Family Room, Insert, Wood Burning, Brick
Interior area
- Total structure area: 2,091
- Total interior livable area: 2,091 sqft
- Finished area above ground: 1,431
- Finished area below ground: 660
Property
Parking
- Total spaces: 4
- Parking features: Garage - Attached, Open
- Attached garage spaces: 1
- Uncovered spaces: 3
Features
- Stories: 1
- Patio & porch: Porch, Deck
Lot
- Size: 0.97 Acres
- Features: Dead End Street, Corner Lot, Level, Sloped, Back Yard, Front Yard, Cleared
Details
- Parcel number: 12636302997855
- Zoning: Res
- Zoning description: Residential
- Special conditions: Standard
Construction
Type & style
- Home type: SingleFamily
- Architectural style: Ranch
- Property subtype: Single Family Residence
Materials
- Vinyl Siding
- Roof: Asphalt,Fiberglass,Shingle
Condition
- Year built: 1976
Utilities & green energy
- Electric: 200+ Amp Service, Circuit Breakers
- Sewer: On Site Septic
- Water: Well
- Utilities for property: Phone Available, Cable Available
Community & neighborhood
Location
- Region: Scotrun
- Subdivision: None
Other
Other facts
- Listing terms: Cash,Conventional,FHA,VA Loan
- Road surface type: Paved
Price history
| Date | Event | Price |
|---|---|---|
| 6/6/2025 | Sold | $379,800-2.6%$182/sqft |
Source: PMAR #PM-131196 | ||
| 4/29/2025 | Pending sale | $389,800$186/sqft |
Source: PMAR #PM-131196 | ||
| 4/11/2025 | Listed for sale | $389,800+76.4%$186/sqft |
Source: PMAR #PM-131196 | ||
| 10/27/2020 | Sold | $221,000+0.9%$106/sqft |
Source: PMAR #PM-79903 | ||
| 8/6/2020 | Listed for sale | $219,000$105/sqft |
Source: Realty Executives - Stroudsburg #PM-79903 | ||
Public tax history
| Year | Property taxes | Tax assessment |
|---|---|---|
| 2025 | $3,975 +8.2% | $125,610 |
| 2024 | $3,672 +6.8% | $125,610 |
| 2023 | $3,439 +5.6% | $125,610 |
Find assessor info on the county website
Neighborhood: 18355
Nearby schools
GreatSchools rating
- 7/10Swiftwater Interm SchoolGrades: 4-6Distance: 1.9 mi
- 7/10Pocono Mountain East Junior High SchoolGrades: 7-8Distance: 1.8 mi
- 9/10Pocono Mountain East High SchoolGrades: 9-12Distance: 2 mi

Get pre-qualified for a loan
At Zillow Home Loans, we can pre-qualify you in as little as 5 minutes with no impact to your credit score.An equal housing lender. NMLS #10287.
Sell for more on Zillow
Get a free Zillow Showcase℠ listing and you could sell for .
$389,200
2% more+ $7,784
With Zillow Showcase(estimated)
$396,984
