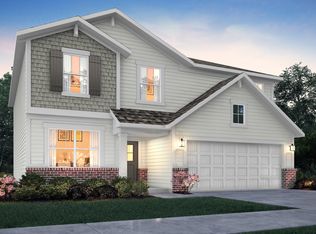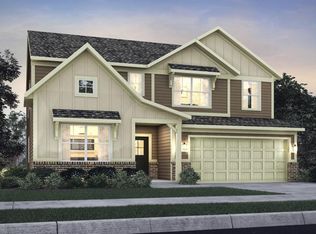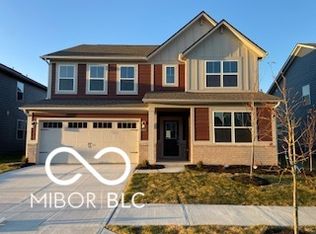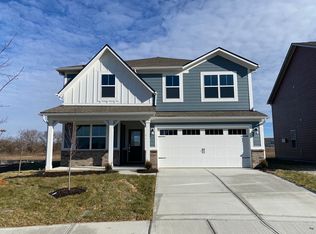This is a new two-story corner pond-facing home - ideal for families. It features a secluded secondary bedroom on the first floor that's ideal for overnight guests/parents/grandparents/in-laws along with a FULL bathroom. It also boasts of a big private study/office with office doors on the main floor. With an open layout that connects the kitchen, dining area and the Great Room with in-built Gas fireplace; the house is ideal for a family of up to 6 people. It has 2 car garage with an entry into the kitchen through the mud room. Kitchen is equipped with new appliances and filtered water system for drinking. Home is secured by Ring security/camera system and key-coded door. The second level includes a versatile loft/flex area surrounded by four spacious bedrooms; three of which feature walk-in closets, including Master Bedroom with a big closet. There are 2 full Bathrooms on the 2nd floor with 2 sinks in each bathroom. Laundry room is also on the second level with new Washer Dryer installed. Being a Corner lot, this house provides a big area and backyard to use. The Community has a large and excellent Club with gym, Swimming pool and tennis/pickleball courts; all that Tenant gets to use at no cost - included in the rent. Excellent location and close to grocery stores, famous restaurants and other shopping. Great Westfield schools! Tenant pays for all the Utilities and maintains Lawn/snow removal for the House. Owner pays for HoA fees
This property is off market, which means it's not currently listed for sale or rent on Zillow. This may be different from what's available on other websites or public sources.



